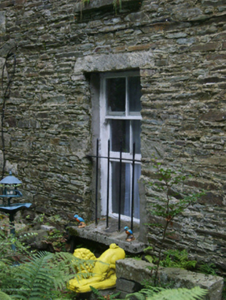Survey Data
Reg No
15700613
Rating
Regional
Categories of Special Interest
Architectural, Social
Original Use
Farm house
Date
1835 - 1840
Coordinates
310206, 164714
Date Recorded
26/09/2007
Date Updated
--/--/--
Description
Detached three-bay single-storey farmhouse with half-dormer attic, dated 1836, on a rectangular plan. Now disused. Corrugated-asbestos-covered hipped slate roof with pressed iron ridges, paired red brick Running bond central chimney stacks with capping now missing, and no rainwater goods surviving on slate flagged eaves. Fine roughcast coursed rubble stone battered walls with cut- or hammered granite flush quoins to corners. Square-headed central door opening with concealed lintel framing replacement glazed timber door. Square-headed window openings with lichen-spotted cut-granite sills, and concealed lintels framing two-over-two timber sash windows having part exposed sash boxes. Set in unkempt grounds.
Appraisal
A farmhouse identified as an integral component of the early nineteenth-century vernacular heritage of the outskirts of Hollyfort by such attributes as the compact rectilinear plan form; the feint battered silhouette; and the disproportionate bias of solid to void in the massing compounded by the very slight diminishing in scale of the openings on each floor producing a feint graduated visual impression.







