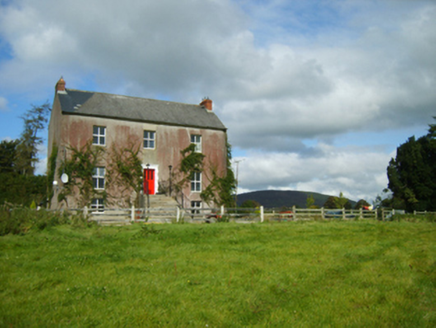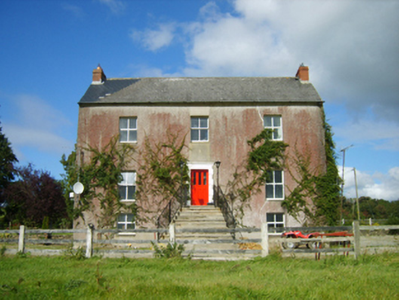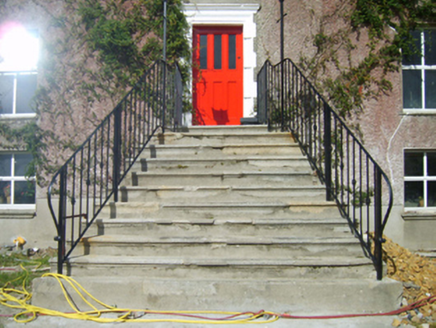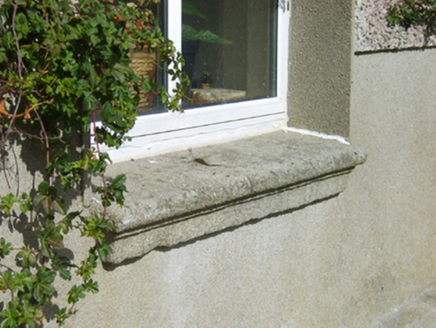Survey Data
Reg No
15700602
Rating
Regional
Categories of Special Interest
Archaeological, Architectural, Artistic, Historical, Social
Original Use
Farm house
In Use As
Farm house
Date
1700 - 1777
Coordinates
308416, 164448
Date Recorded
27/09/2007
Date Updated
--/--/--
Description
Detached three-bay two-storey over raised basement farmhouse, extant 1777, on a T-shaped plan with single-bay (single-bay deep) full-height central return (west). Occupied, 1901; 1911. Sold, 1924. Renovated, ----. Replacement pitched artificial slate roof on a T-shaped plan centred on pitched artificial slate roof (west), clay ridge tiles, red brick Running bond chimney stacks having stepped capping supporting terracotta pots, and cast-iron rainwater goods on rendered cut-granite eaves retaining cast-iron downpipes. Part creeper- or ivy-covered roughcast battered walls bellcast over cement rendered base. Square-headed central door opening approached by flight of eleven cut-granite steps, cut-granite block-and-start surround supporting "Cyma Recta" or "Cyma Reversa" cornice framing replacement glazed timber panelled door. Square-headed window openings with cut-granite "Cyma Recta" or "Cyma Reversa" sills, and concealed dressings framing replacement uPVC casement windows. Set in landscaped grounds with rendered piers to perimeter having shallow pyramidal capping.
Appraisal
A farmhouse representing an important component of the eighteenth-century domestic built heritage of north County Wexford with the architectural value of the composition, one potentially repurposing 'a house of two-and-a-half storeys…built by 1621' [SMR WX006-071001-], confirmed by such attributes as the deliberate alignment maximising on scenic vistas overlooking rolling grounds; the compact symmetrical footprint centred on a Classically-detailed doorcase demonstrating good quality workmanship; the definition of the principal floor as an elevated "piano nobile"; the disproportionate bias of solid to void in the massing compounded by the very slight diminishing in scale of the openings on each floor producing a feint graduated visual impression; and the high pitched roofline. Having been well maintained, the elementary form and massing survive intact together with quantities of the original fabric: however, the introduction of replacement fittings to the openings has not had a beneficial impact on the character or integrity of the composition. Furthermore, nearby outbuildings (----); and a walled garden '[with] dimensions corresponding [with] an orchard built by 1621' [SMR WX006-071002-], all continue to contribute positively to the group and setting values of a self-contained ensemble having historic connections with the Moore family including James Moore (d. 1873), 'Farmer late of Monaseed County Wexford' (Calendars of Wills and Administrations 1873, 472); and William Moore (----), 'Farmer' (NA 1901; NA 1911).







