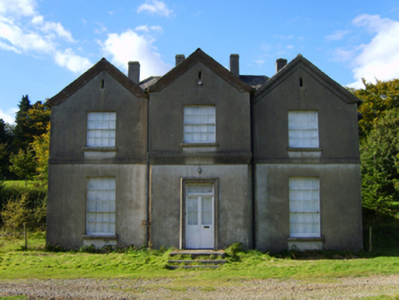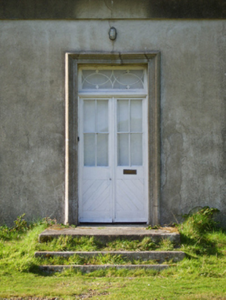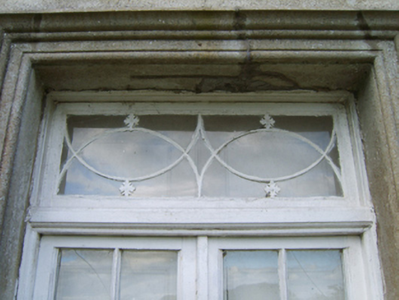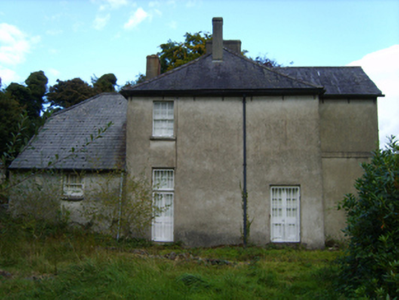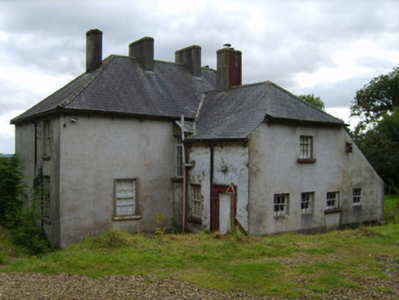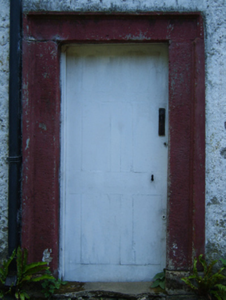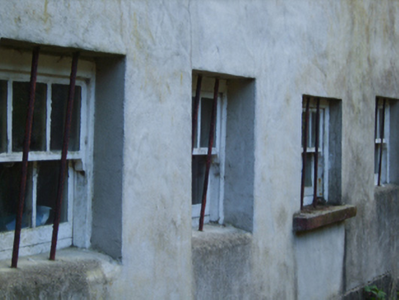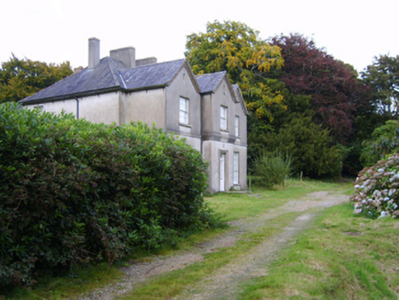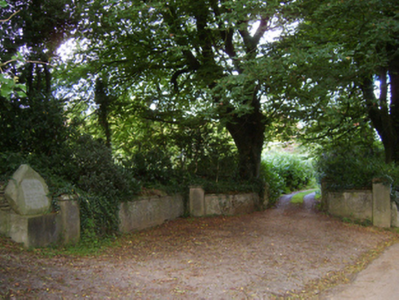Survey Data
Reg No
15700302
Rating
Regional
Categories of Special Interest
Architectural, Artistic
Original Use
Rectory/glebe/vicarage/curate's house
Date
1815 - 1820
Coordinates
314975, 169345
Date Recorded
26/09/2007
Date Updated
--/--/--
Description
Detached three-bay two-storey triple gable-fronted Board of First Fruits Church of Ireland glebe house, built 1819, on a cruciform plan originally three-bay two-storey on a T-shaped plan with single-bay full-height gabled projecting bays centred on single-bay full-height gabled breakfront; single-bay (single-bay deep) two-storey lower central return (north). Refronted, 1879, producing present composition. Sold, 1912. Vacant, 2007. Hipped slate roof on a cruciform plan including pitched (gabled) slate roofs centred on pitched (gabled) slate roof (breakfront); hipped gabled slate roof (north), clay ridge tiles, rendered chimney stacks centred on paired rendered chimney stacks having chamfered stepped capping supporting terracotta or yellow terracotta pots, moulded bargeboards, and replacement uPVC rainwater goods on rendered eaves retaining cast-iron downpipes. Part creeper- or ivy-covered rendered walls; limewashed lime rendered surface finish (north). Square-headed central door opening approached by flight of three steps with moulded surround framing glazed diagonal timber boarded double doors having overlight. Square-headed flanking window openings with cut-granite sills, and concealed dressings framing eight-over-eight timber sash windows having overlights. Square-headed window openings (first floor) with cut-granite sills, and concealed dressings framing eight-over-eight timber sash windows. Square-headed window openings (remainder) with cut-granite sills, and concealed dressings framings six-over-six timber sash windows. Interior including (ground floor): central hall with limestone flagged floor, timber surrounds to door openings framing timber panelled doors, staircase on a dog leg plan with balusters supporting timber banister terminating in timber newel, and timber surrounds to door openings to landing framing timber panelled doors; drawing room (south) on a T-shaped plan with timber surrounds to door openings framing timber panelled shutters, cut-black marble Classical-style chimneypiece, and moulded plasterwork cornice to ceiling; dining room (north) with timber surrounds to window openings framing timber panelled shutters, Classical-style chimneypiece, and picture railing below moulded plasterwork cornice to ceiling; and timber surrounds to door openings to remainder framing timber panelled doors with timber surrounds to window openings framing timber panelled shutters. Set in landscaped grounds on a slightly elevated site with rendered panelled piers to perimeter having overgrown capping supporting wrought iron double gates.
Appraisal
A glebe house erected with financial support from the Board of First Fruits (fl. 1711-1833) representing an important component of the built heritage of north County Wexford with the architectural value of the composition confirmed by such attributes as the deliberate alignment maximising on scenic vistas overlooking rolling grounds; the compact plan form centred on a restrained doorcase showing a looped overlight; the diminishing in scale of the openings on each floor producing a graduated visual impression with the principal reception rooms showing so-called "Wexford Window" sash-and-overlight glazing patterns; and the multi-gabled roof. Having been well maintained, the form and massing survive intact together with substantial quantities of the original fabric, both to the exterior and to the interior, including some crown or cylinder glazing panels in hornless sash frames: meanwhile, contemporary joinery; restrained chimneypieces; and sleek plasterwork refinements, all highlight the artistic potential of the composition. Furthermore, adjacent outbuildings (----) continue to contribute positively to the setting of a self-contained ensemble having historic connections with the Kilpipe parish Church of Ireland clergy including Reverend James Cumine (d. 1877) and Reverend Henry Neville Kilbride (1833-1914); and the Cecil family including William Case Cecil (1884-1963) and Florence Cecil (1895-1980) '[of] Glebe House Kilninor' (cf. 15700615)

