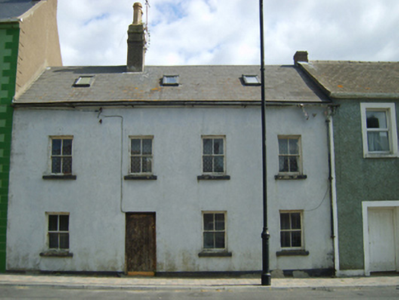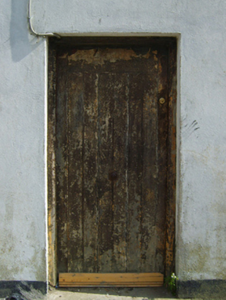Survey Data
Reg No
15619008
Rating
Regional
Categories of Special Interest
Architectural
Original Use
House
Date
1800 - 1840
Coordinates
279419, 104950
Date Recorded
06/09/2007
Date Updated
--/--/--
Description
Terraced four-bay two-storey house with half-dormer attic, extant 1840, on a rectangular plan. Reroofed, ----. Now disused. Replacement pitched artificial slate roof with ridge tiles, rendered chimney stack having paired stringcourses below capping supporting terracotta or yellow terracotta octagonal pots, rooflights to front (west) pitch, and cast-iron rainwater goods on rendered eaves retaining cast-iron downpipe. Rendered walls. Square-headed off-central door opening with concealed dressings framing timber boarded or tongue-and-groove timber panelled door. Square-headed window openings with cut-granite sills, and concealed dressings framing two-over-two timber sash windows. Street fronted with concrete brick cobbled footpath to front.
Appraisal
A house representing an integral component of the domestic built heritage of Fethard with the architectural value of the composition suggested by such attributes as the compact rectilinear plan form; and the somewhat disproportionate bias of solid to void in the massing compounded by the uniform or near-uniform proportions of the openings on each floor. A prolonged period of unoccupancy notwithstanding, the elementary form and massing survive intact together with substantial quantities of the historic or original fabric, thus upholding the character or integrity of a house making a pleasing visual statement in a bayside village street scene presently (2007) undergoing extensive "suburban" development.



