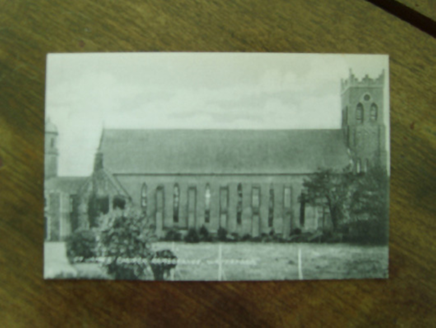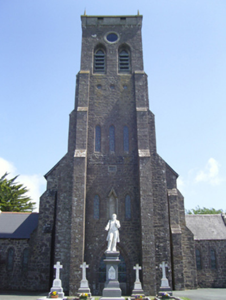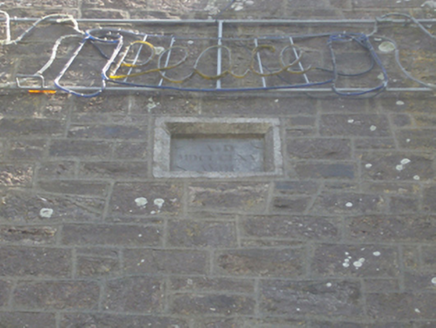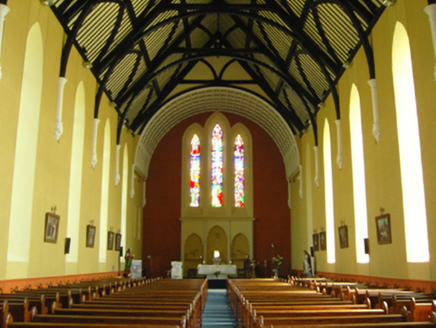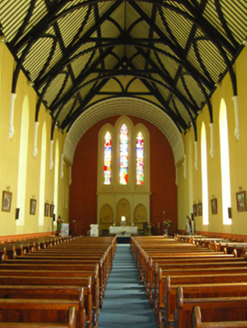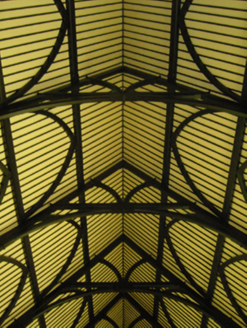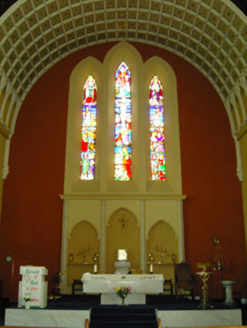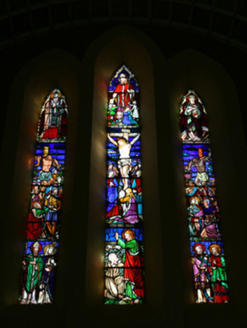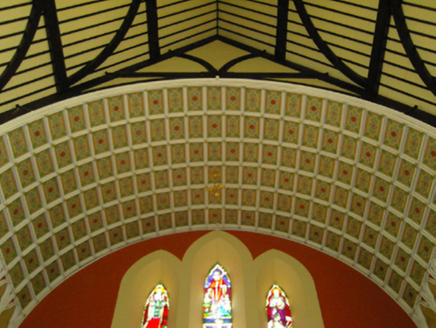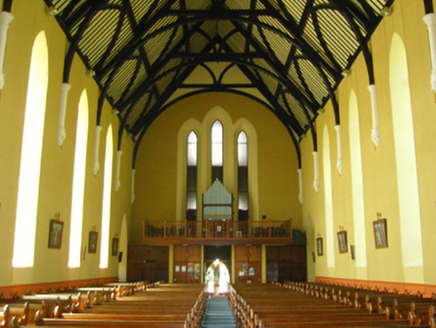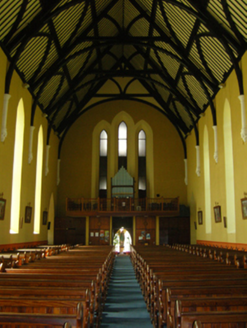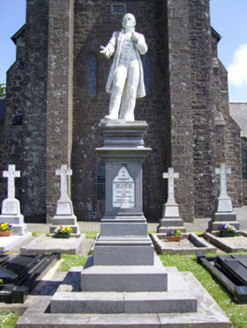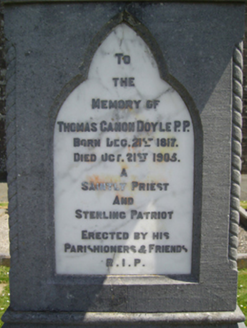Survey Data
Reg No
15617002
Rating
Regional
Categories of Special Interest
Architectural, Artistic, Historical, Social, Technical
Original Use
Church/chapel
In Use As
Church/chapel
Date
1835 - 1845
Coordinates
273908, 110940
Date Recorded
03/09/2007
Date Updated
--/--/--
Description
Detached seven-bay double-height single-cell Catholic church, built 1838-43, on a rectangular plan with single-bay five-stage tower to entrance (west) front on a square plan. "Improved", 1865, producing present composition. Renovated, 1972, with sanctuary reordered. Replacement pitched slate roof with lichen-covered clay ridge tiles, and cast-iron rainwater goods on rendered eaves retaining cast-iron octagonal or ogee hoppers and downpipes. Tuck pointed "snecked" rendered walls with stepped buttresses having lichen-spotted rendered coping; repointed rubble "Old Red Sandstone" surface finish to entrance (west) front with clasping stepped buttresses to corners having lichen-spotted "slated" coping; repointed rubble "Old Red Sandstone" surface finish to tower with clasping stepped buttresses to corners having lichen-spotted "slated" coping. Lancet window openings with rendered surrounds having chamfered reveals framing storm glazing over fixed-pane fittings having stained glass margins centred on square glazing bars. Lancet "Trinity Window" to chancel (east) with rendered surrounds having chamfered reveals framing storm glazing over fixed-pane fittings having leaded stained glass panels. Pointed-arch "Trumeau" door opening to tower with cut-"Old Red Sandstone" block-and-start surround having chamfered rebated reveals framing fixed-pane fittings having stained glass margins centred on square glazing bars. Lancet window openings (second stage) with cut-"Old Red Sandstone" block-and-start surrounds having chamfered reveals framing fixed-pane fittings having stained glass margins centred on square glazing bars. Grouped lancet window openings (third stage) with cut-"Old Red Sandstone" block-and-start surrounds having chamfered reveals framing fixed-pane fittings having stained glass margins centred on square glazing bars. Paired pointed-arch openings (bell stage) with cut-"Old Red Sandstone" block-and-start surrounds having chamfered reveals framing chevron- or saw tooth-detailed louvered fittings. Interior including vestibule (west); square-headed door opening into nave with replacement glazed timber double doors having overlight; full-height interior open into roof with balustraded choir gallery (west) supporting timber pipe organ below frosted glass "Trinity Window", carpeted central aisle between timber pews, timber stations between frosted glass windows, exposed round arch braced collared timber roof construction on engaged colonettes on foliate-detailed corbels with pointed-arch wind braced rafters to ceiling on timber cornice, carpeted cut-veined white marble stepped dais to sanctuary (east) reordered, 1972, with replacement altar table below stained glass "Trinity Window" (undated), and stencilled coffered barrel vaulted ceiling in moulded frame on trefoil-headed arcade on engaged colonettes on foliate-detailed corbels. Set in landscaped grounds on a corner site with tuck pointed "Old Red Sandstone" ashlar piers to perimeter having Irish battlemented capping supporting wrought iron double gates.
Appraisal
A church erected to a design attributed to Augustus Welby Northmore Pugin (1812-52; Staunton 1971, 37; O'Donnell 1995, 141-3) representing an important component of the built heritage of County Wexford with the architectural value of the composition, 'a very large and beautiful Church according to a plan furnished by Mr. Pugin' (Catholic Directory and Annual Register 1841, 130), confirmed by such attributes as the rectilinear "barn" plan form, aligned along a liturgically-correct axis; and the slender profile of the openings underpinning a "medieval" Gothic theme with the chancel defined by an elegant "Trinity Window": meanwhile, aspects of the composition, in particular the lofty tower, clearly illustrate the continued development or "improvement" of the church into the later nineteenth century. Having been reasonably well maintained, the elementary form and massing survive intact together with quantities of the historic or original fabric, both to the exterior and to the interior reordered (1972) in accordance with the liturgical reforms sanctioned by the Second Ecumenical Council of the Vatican (1962-5) where a jewel-like "Trinity Window"; and vibrant stencil work, all highlight the artistic potential of the composition: meanwhile, an exposed timber roof construction recalling the Pugin-designed chapel (1838-41) at Saint Peter's College (see 15504014) pinpoints the engineering or technical dexterity of a church forming part of a neat self-contained group alongside the adjoining Saint Louis's Convent (see 15617003) with the resulting ecclesiastical ensemble making a pleasing visual statement in a chapel village setting.
