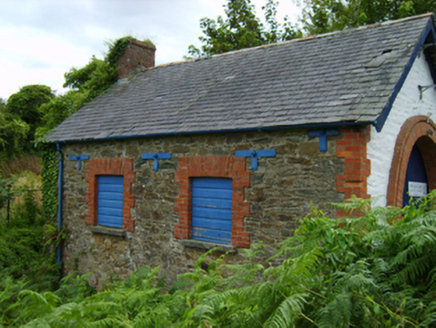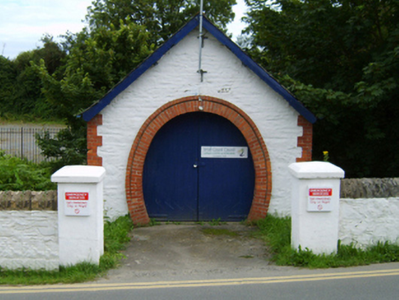Survey Data
Reg No
15611022
Rating
Regional
Categories of Special Interest
Architectural
Original Use
Boathouse
In Use As
Boathouse
Date
1842 - 1904
Coordinates
319731, 156062
Date Recorded
08/01/2007
Date Updated
--/--/--
Description
Detached single-bay (single-bay deep) single-storey gable-fronted lifeboat house or "rocket house", extant 1904, on a rectangular plan. Pitched (gable-fronted) slate roof with terracotta ridge tiles terminating in red brick Running bond chimney stack (south) having stepped capping, timber bargeboards to gables on timber purlins, and cast-iron rainwater goods on exposed timber rafters retaining cast-iron downpipes. Limewashed coursed rubble stone walls with red brick quoins to corners. Horseshoe-shaped opening with red brick surround framing timber boarded double doors. Square-headed window openings to side elevations between flat iron tie bars with cut-granite sills, and red brick block-and-start surrounds framing timber boarded fittings. Set back from line of street in unkempt grounds with rendered piers to perimeter having chamfered capping.
Appraisal
A lifeboat house or "rocket house" representing an integral component of the nineteenth-century built heritage of Courtown.



