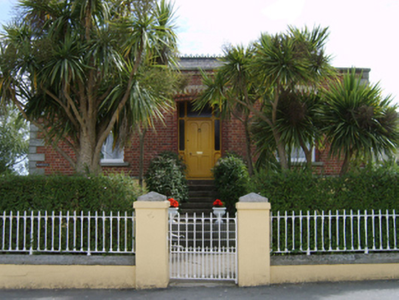Survey Data
Reg No
15611021
Rating
Regional
Categories of Special Interest
Architectural, Artistic, Historical, Social
Original Use
House
In Use As
House
Date
1842 - 1904
Coordinates
319889, 156218
Date Recorded
08/01/2007
Date Updated
--/--/--
Description
Detached three-bay single-storey double-pile over raised basement house, extant 1904, on a square plan. Hipped double-pile (M-profile) slate roof behind parapet with "Fleur-de-Lys"-crested roll moulded clay ridge tiles extending into clay ridge tiles, paired rendered central chimney stacks on axis with ridge having red brick corbelled stepped capping supporting yellow terracotta tapered pots, and concealed rainwater goods with cast-iron rainwater goods to side elevations retaining cast-iron downpipes. Red brick Flemish bond wall to front (north) elevation on cut-granite chamfered cushion course on rendered, ruled and lined base with rusticated cut-granite quoins to corners supporting chevron- or saw tooth-detailed parapet having cut-granite coping; rendered, ruled and lined surface finish (remainder) with red brick flush quoins to corners. Camber-headed central open internal porch approached by flight of eleven cut-granite steps between overgrown railings with red brick voussoirs having stepped reveals. Square-headed door opening into house with carved timber chamfered mullions supporting carved timber chamfered transom, and concealed dressings framing timber panelled door having sidelights on panelled risers below overlight. Square-headed window openings (basement) with cut-granite sills, and concealed dressings framing two-over-two timber sash windows. Camber-headed window openings (ground floor) with cut-granite sills, and red brick voussoirs having stepped reveals framing two-over-two timber sash windows. Camber-headed window openings (remainder) with cut-granite sills, and red brick block-and-start surrounds having stepped reveals framing two-over-two timber sash windows. Interior including (ground floor): central hall retaining carved timber surrounds to door openings framing timber panelled doors; and carved timber surrounds to door openings to remainder framing timber panelled doors with timber panelled shutters to window openings. Set back from line of street in landscaped grounds with rendered piers to perimeter having cut-granite pyramidal capping supporting wrought iron gate.
Appraisal
A house representing an important component of the nineteenth-century domestic built heritage of Courtown with the architectural value of the composition, one recalling contemporary "villas" in the suburbs of Dublin, confirmed by such attributes as the "top entry" plan form centred on a Classically-detailed doorcase demonstrating good quality workmanship; and the construction in a vibrant red brick offset by silver-grey granite dressings producing an eye-catching two-tone palette. Having been well maintained, the elementary form and massing survive intact together with substantial quantities of the original fabric, both to the exterior and to the interior, thus upholding the character or integrity of a house making a pleasing visual statement in a seaside village setting presently (2007) undergoing extensive "suburban" development.

