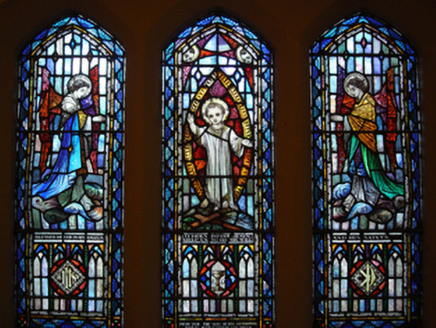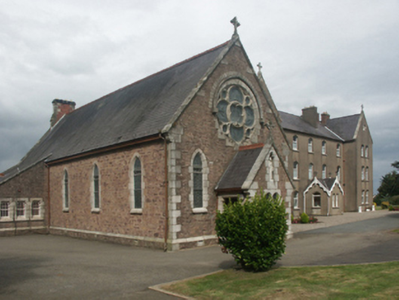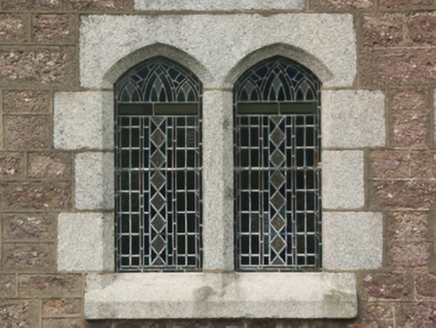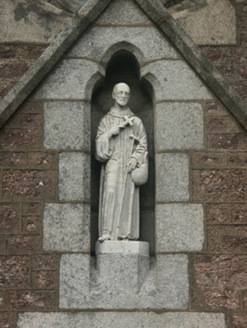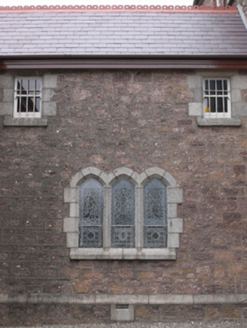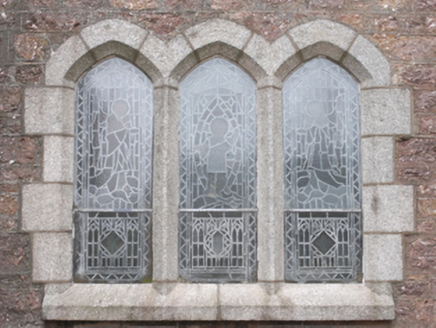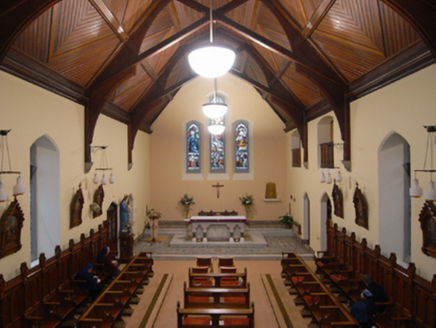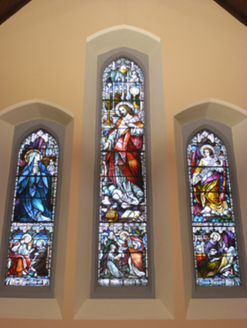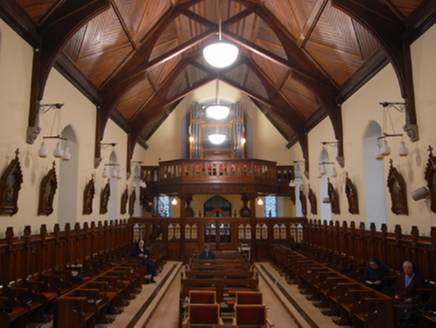Survey Data
Reg No
15607068
Rating
Regional
Categories of Special Interest
Architectural, Artistic, Historical, Social, Technical
Original Use
Church/chapel
In Use As
Church/chapel
Date
1883 - 1903
Coordinates
303948, 122097
Date Recorded
10/01/2007
Date Updated
--/--/--
Description
Detached four-bay double-height single-cell Catholic chapel, extant 1903, on a rectangular plan with single-bay single-storey gabled projecting porch to entrance (south) front. Renovated, ----, with sanctuary reordered. Pitched slate roofs including pitched (gabled) slate roof (porch), crested terracotta ridge tiles, lichen-spotted cut-granite coping to gables on cut-granite kneelers with Celtic Cross finials to apexes, lichen-spotted cut-granite coping to gable (north) on cut-granite kneelers with buttressed chimney stack to apex having cut-granite capping supporting yellow terracotta pots, and cast-iron rainwater goods on timber eaves boards on exposed timber rafters retaining cast-iron downpipes. Tuck pointed coursed or snecked "Old Red Sandstone" walls on cut-granite chamfered cushion course on plinth with cut-granite flush quoins to corners. Lancet window openings with cut-granite sills, and cut-granite block-and-start surrounds having chamfered reveals framing storm glazing over fixed-pane fittings having leaded stained glass margins centred on leaded stained glass panels. Lancet "Trinity Window" (north) with cut-granite sill, and cut-granite block-and-start surrounds having chamfered reveals framing storm glazing over fixed-pane fittings having leaded stained glass panels. Quatrefoil "Rose Window" to gable to entrance (south) front, cut-granite crow stepped surround having chamfered reveals with hood moulding on monolithic label stops framing storm glazing over fixed-pane fittings having leaded stained glass margins centred on leaded stained glass panels. Pointed segmental-headed window opening in bipartite arrangement (porch) with cut-granite sill, and cut-granite block-and-start surround having chamfered reveals framing fixed-pane fittings having stained glass margins centred on leaded stained glass panels. Shouldered square-headed opposing door openings ("cheeks") with cut-granite block-and-start surrounds having chamfered reveals framing timber boarded doors. Interior including vestibule (south) with pair of stained glass windows; pointed segmental-headed door opening into nave with glazed timber panelled double doors having overlight; full-height interior open into roof with Gothic-style timber panelled screen (south), arcaded organ gallery on a half-octagonal plan on Corinthian pillars supporting Gothic-style timber panelled pipe organ, Gothic-style timber panelled stalls centred on trefoil-detailed timber pews, paired Gothic-style timber stations between stained glass windows, mosaic tiled cut-veined white marble stepped dais to sanctuary (north) reordered, ----, with Gothic-style altar below stained glass "Trinity Window" (----), and exposed trefoil arch braced scissor truss timber roof construction on cut-granite corbels with wind braced diagonal timber boarded vaulted ceiling in timber frame on carved timber cornice. Set in landscaped grounds shared with Convent of Saint John of God.
Appraisal
A chapel representing an important component of the built heritage of Wexford with the architectural value of the composition, one attributable to William Henry Byrne (1844-1917) of Dublin owing to a contemporary commission for the Order of Saint John of God in Kilmore (see 15620006), confirmed by such attributes as the compact rectilinear "barn" plan form, aligned along a liturgically-incorrect axis; the construction in a ruby-coloured "Old Red Sandstone" offset by silver-grey granite dressings not only demonstrating good quality workmanship, but also producing a pleasing two-tone palette; and the slender profile of the openings underpinning a "medieval" Gothic theme with the chancel defined by an elegant "Trinity Window". Having been well maintained, the elementary form and massing survive intact together with substantial quantities of the original fabric, both to the exterior and to the interior reordered (----) in accordance with the liturgical reforms sanctioned by the Second Ecumenical Council of the Vatican (1962-5) where contemporary joinery; mosaic work attributed to Ludwig Oppenheimer Limited (established 1865) of Old Trafford, Manchester (DIA); a much-modified altar; and a vibrant "Trinity Window", all highlight the artistic potential of the composition: meanwhile, an exposed timber roof construction pinpoints the engineering or technical dexterity of a chapel forming part of a self-contained group alongside the adjoining Convent of Saint John of God (see 15502056) with the resulting ecclesiastical ensemble making a pleasing visual statement in an urban street scene presently (2005) undergoing extensive redevelopment.
