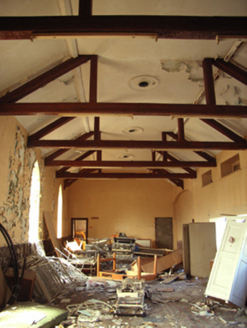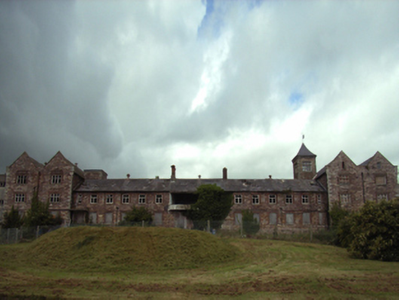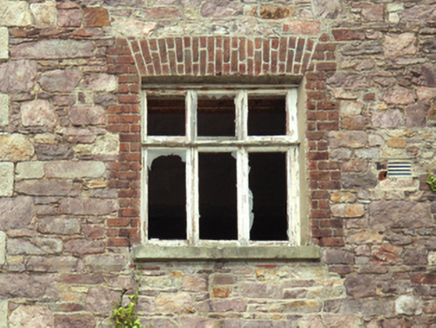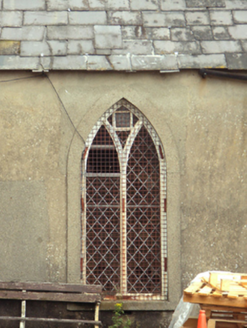Survey Data
Reg No
15607045
Rating
Regional
Categories of Special Interest
Architectural, Artistic, Historical, Social, Technical
Previous Name
Wexford Union Workhouse
Original Use
Workhouse
Historical Use
Hospital/infirmary
Date
1835 - 1845
Coordinates
303667, 122383
Date Recorded
05/07/2005
Date Updated
--/--/--
Description
Remains of Union Workhouse complex, built 1840-2; dated 1841; opened 1845, including: Detached nineteen-bay two- and three-storey "Accommodation Block" on a symmetrical plan with two-bay (three-bay deep) three-storey double gable-fronted projecting end bays; single-bay (five- or six-bay deep) single-storey chapel return (west). Occupied, 1901; 1911. Adapted to alternative use, 1920. Closed, 1992. Now disused. Pitched slate roof; pitched double gable-fronted (M-profile) slate roofs (end bays); pitched slate roof (west), clay ridge tiles, grouped red brick Running bond buttressed central chimney stacks having stringcourses below corbelled stepped capping supporting terracotta or yellow terracotta pots, lichen-spotted cut-granite "saddleback" coping to gables on cut-granite "Bowtell" corbel kneelers, and cast-iron rainwater goods on exposed timber rafters retaining cast-iron octagonal or ogee hoppers and downpipes. Part creeper- or ivy-covered tuck pointed coursed rubble stone walls on lichen-covered cushion course on overgrown plinth with cut-granite flush quoins to corners; rendered surface finish (west). Tudor-headed central door opening approached by flight of six cut-granite steps with cut-granite surround having chamfered reveals framing boarded-up fitting. Square-headed window openings with cut-granite sills, and red brick block-and-start surrounds framing boarded-up fittings (ground floor) or timber casement windows (first floor). Square-headed window openings (end bays) with cut-granite sills, and red brick block-and-start surrounds framing boarded-up fittings (ground floor) or timber casement windows (upper floors). Pointed-arch door openings (west) with rendered block-and-start surrounds framing boarded-up fittings. Pointed-arch window openings with timber Y-mullions, and rendered surrounds framing storm panels over fixed-pane fittings having lattice glazing bars. Interior including: chapel (west) retaining tessellated "quarry tile" floor centred on encaustic tiled aisle, and exposed Queen post timber roof construction with vaulted ceiling centred on moulded plasterwork roundel ceiling roses. Set in shared grounds on an elevated site.
Appraisal
A so-called "Accommodation Block" surviving as an important relic of the Wexford Union Workhouse complex erected for the Wexford Poor Law Union (formed 1840) to a standardised design by George Wilkinson (1814-90), Architect to the Poor Law Commissioners in Ireland (appointed 1839; retired 1855), with the architectural value of the composition confirmed by such attributes as the symmetrical footprint centred on a restrained doorcase; the construction in a ruby-coloured fieldstone offset by red brick or silver-grey granite dressings producing a mild polychromatic palette; the diminishing in scale of the openings on each floor producing a graduated visual impression; and the high pitched gabled roofline.







