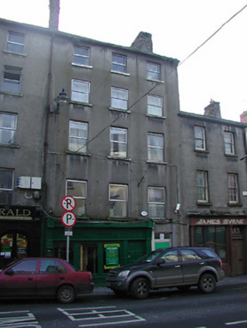Survey Data
Reg No
15605270
Rating
Regional
Categories of Special Interest
Architectural
Original Use
House
Historical Use
Shop/retail outlet
In Use As
House
Date
1790 - 1810
Coordinates
271891, 127592
Date Recorded
20/01/2007
Date Updated
--/--/--
Description
Terraced three-bay five-storey house with dormer attic, c.1800. Renovated and refenestrated with replacement shopfront inserted to ground floor. Now disused to ground floor. One of a group of two. Pitched (shared) slate roof with clay ridge tiles, red brick Running bond chimney stacks having stepped capping supporting terracotta or yellow terracotta pots, rendered coping, and cast-iron rainwater goods on rendered eaves over red brick construction having iron brackets. Rendered walls. Square-headed window openings with cut-stone sills, and replacement aluminium or uPVC casement windows. Replacement timber shopfront to ground floor with pilasters, fixed-pane windows, timber panelled door, fascia having gabled consoles, and box cornice. Street fronted with concrete brick cobbled footpath to front.
Appraisal
A well composed house of substantial size built as one of a group of two related houses (with 15605271) making a strong visual statement in Quay Street on account of attributes including the vertical thrust of the massing rising over the flanking ranges in the street, the diminishing in scale of the openings on each floor in the Classical manner producing a graduated or tiered visual effect, the sparse surface articulation, and so on. However, while the elementary composition prevails, the character of external expression of the house has not benefited from the introduction of replacement fittings to the openings.

