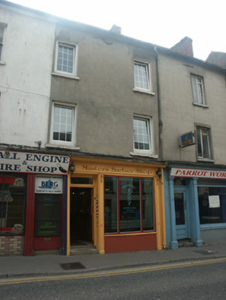Survey Data
Reg No
15605263
Rating
Regional
Categories of Special Interest
Architectural, Artistic
Original Use
House
In Use As
House
Date
1815 - 1835
Coordinates
271951, 127754
Date Recorded
21/06/2005
Date Updated
--/--/--
Description
End-of-terrace three-bay three-storey house with dormer attic, c.1825, probably originally two-bay three-storey. Renovated, c.1900, with shopfront inserted to right ground floor. Reroofed, c.1950. Renovated, c.1975, with replacement shopfront inserted to left ground floor. Mostly refenestrated. One of a group of three. Pitched (shared) roof with replacement fibre-cement slate, c.1950, clay ridge tiles, red brick Running bond chimney stack, rendered coping, rooflights, and iron rainwater goods on slightly overhanging eaves having iron ties. Rendered walls. Square-headed window openings with cut-stone sills, and replacement uPVC casement windows retaining replacement two-over-two timber sash windows, c.1900, to left. Timber shopfront, c.1900, to right ground floor with pilasters, replacement fixed-pane (three-light) display window, glazed timber panelled door on step having overlight, and fascia having moulded cornice. Replacement timber shopfront, c.1975, to left ground floor with piers, fixed-pane (two-light) display window on brick Running bond riser, glazed timber panelled door having overlight, and fascia. Street fronted with concrete footpath to front.
Appraisal
A house of modest size probably originally intended as a smaller composition representing one of a group of three units (including 15605026) with additional space siphoned from an adjacent range (see 15605025). Although the subject of a number of renovation programmes over the course of the twentieth century, the elementary attributes prevail together with a quantity of the historic fabric including a traditional Irish shopfront of artistic interest displaying good quality craftsmanship making a pleasing impression on the aesthetic appeal of John Street at street level.

