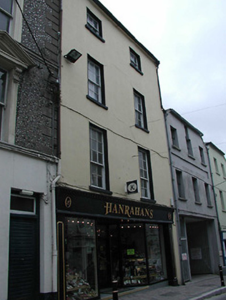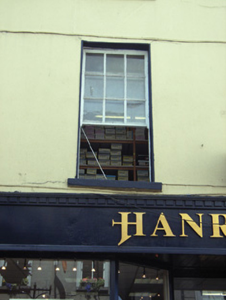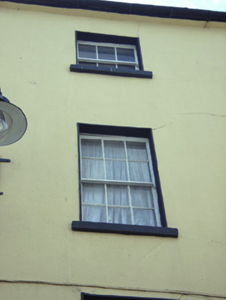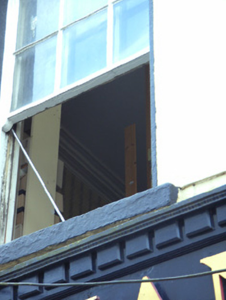Survey Data
Reg No
15605230
Rating
Regional
Categories of Special Interest
Architectural
Original Use
House
In Use As
House
Date
1840 - 1860
Coordinates
271877, 127519
Date Recorded
21/06/2005
Date Updated
--/--/--
Description
Terraced two-bay four-storey over basement house, c.1850, possibly incorporating fabric of earlier range, pre-1840, on site. Renovated with replacement shopfront inserted to ground floor. One of a group of three. Pitched (shared) roof with materials not visible, chimney stack(s) not visible, and cast-iron rainwater goods on rendered eaves having iron ties. Rendered walls. Square-headed window openings with cut-stone sills, nine-over-six (first floor), six-over-six (second floor) and three-over-three (top floor) timber sash windows. Replacement timber shopfront to ground floor on a symmetrical plan with panelled pilasters, fixed-pane display windows, glazed double doors having overlight, and fascia having dentilated cornice. Interior with timber panelled shutters to window openings, and moulded plasterwork cornices to some ceilings. Street fronted with concrete brick cobbled footpath to front.
Appraisal
A pleasantly composed house of the middle size built as one of a group of three identical units (with 15605054 - 55) making a pleasing impression in the streetscape of Charles Street with attributes including the vertical emphasis of the massing, the diminishing in scale of the openings on each floor producing a tiered visual effect, and so on, all identifying a refined architectural design aesthetic. With the exception of a replacement shopfront of little inherent design distinction or individuality, having been well maintained, the house continues to present an early aspect with substantial quantities of the historic or original fabric surviving in place, both to the exterior and to the interior, thereby upholding the character of the collective ensemble in the immediate setting.







