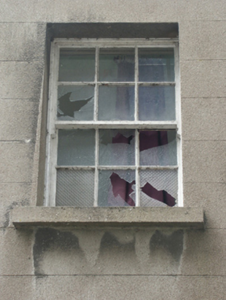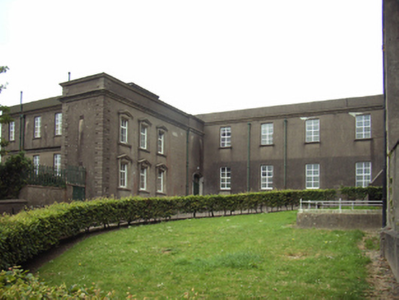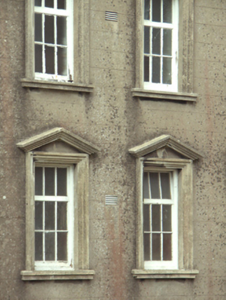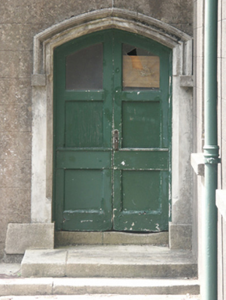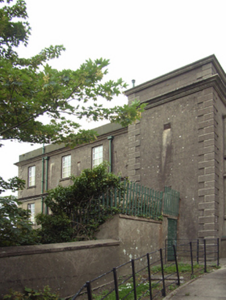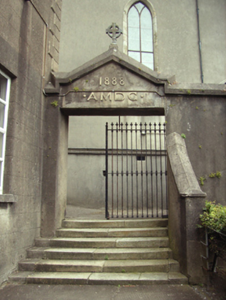Survey Data
Reg No
15605226
Rating
Regional
Categories of Special Interest
Architectural, Artistic, Historical, Social
Original Use
School
Date
1885 - 1890
Coordinates
272001, 127635
Date Recorded
21/06/2005
Date Updated
--/--/--
Description
College complex, dated 1888, including (east): Attached six-bay two-storey over basement flat-roofed college on a rectangular plan. Now disused. Flat roof not visible behind parapet with concealed rainwater goods retaining cast-iron hoppers and downpipes. Rendered, ruled and lined walls with rusticated rendered quoins to corners supporting thumbnail beaded cornice below lichen-spotted monolithic parapet. Square-headed window openings with concrete sills, and concealed dressings framing one-over-one (east) or two-over-two (west) timber sash windows centred on six-over-six timber sash windows; (west): Attached five-bay two-storey flat-roofed college on a T-shaped plan with single-bay (four-bay deep) two-storey central return (west). Now disused. Flat roof not visible behind parapet with concealed rainwater goods retaining cast-iron hoppers and downpipes. Rendered, ruled and lined walls with rusticated rendered quoins to corners supporting thumbnail beaded "Cavetto" cornice below parapet having "Cyma Recta"- or "Cyma Reversa"-detailed coping. Square-headed window openings (south) with concrete sills, and moulded surrounds with open bed pedimented hood mouldings framing timber casement windows. Pointed segmental-headed door opening (north) with platform of two cut-granite steps, flush surround having chamfered reveals with hood moulding on monolithic label stops framing glazed timber panelled double doors. Set in landscaped grounds shared with Catholic Church of the Immaculate Conception.
Appraisal
A college representing an important component of the late nineteenth-century built heritage of County Wexford with the architectural value of the composition confirmed by such attributes as the compact rectilinear plan form; the uniform or near-uniform proportions of the openings on each floor; and the parapeted roofline: meanwhile, a later college attributable on stylistic grounds to Thomas Joseph Cullen (1879-1947) of Dublin (cf. 15500002; 15603035), illustrates the continued development or "improvement" of the complex in the twentieth century. Having been well maintained, the elementary form and massing survive intact together with substantial quantities of the original fabric: however, the piecemeal introduction of replacement fittings to the openings has not had a beneficial impact on the external expression or integrity of a college forming part of a self-contained group alongside an adjacent church (see 15605224) and friary (see 15605225) with the resulting ecclesiastical ensemble making a pleasing visual statement in High Hill Street.




