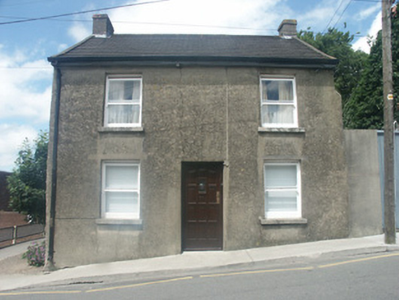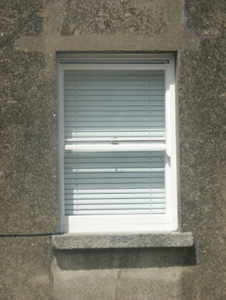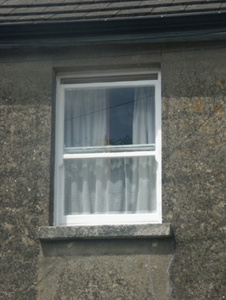Survey Data
Reg No
15605218
Rating
Regional
Categories of Special Interest
Architectural
Original Use
House
In Use As
House
Date
1915 - 1935
Coordinates
272097, 127384
Date Recorded
21/06/2005
Date Updated
--/--/--
Description
Detached three-bay two-storey house, c.1925. Reroofed. Pitched roof with replacement fibre-cement tile, clay ridge tiles, rendered squat chimney stacks, rendered coping, slightly sproketed eaves, and replacement uPVC rainwater goods on timber eaves retaining cast-iron downpipe(s) to rear (north) elevation. Fine roughcast walls on rendered plinth. Square-headed window openings with cut-granite sills, and one-over-one timber sash windows having two-over-two timber sash windows to rear (north) elevation. Square-headed door opening with replacement glazed timber panelled door. Street fronted with concrete footpath to front.
Appraisal
Occupying the position of an earlier counterpart indicated on historic editions of the Ordnance Survey, a house of modest size representing an element of the early twentieth-century domestic architectural legacy of New Ross continues to present an early aspect with the simple composition attributes surviving in place together with much of the original fabric, thereby upholding the pleasing impression made on the streetscape character of Michael Street.





