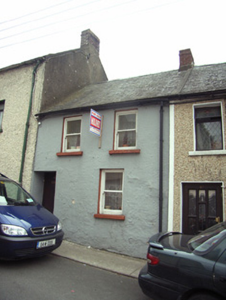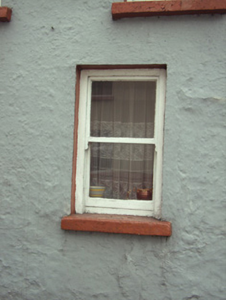Survey Data
Reg No
15605198
Rating
Regional
Categories of Special Interest
Architectural
Original Use
House
In Use As
House
Date
1815 - 1835
Coordinates
272151, 127528
Date Recorded
21/06/2005
Date Updated
--/--/--
Description
Terraced two-bay two-storey house, c.1825. Refenestrated, c.1925. Pitched slate roof with pressed copper ridges, red brick Running bond (shared) chimney stack having stepped capping, rendered coping to party wall, and cast-iron rainwater goods on rendered eaves having iron ties. Lime rendered walls. Square-headed window openings with cut-stone sills, and replacement one-over-one timber sash windows, c.1925. Square-headed door opening with step, and tongue-and-groove timber panelled door. Street fronted with concrete footpath to front.
Appraisal
A picturesque small-scale house contributing positively to an understated, almost urban vernacular quality in the streetscape of Bewley Street. Having been well maintained, the house remains as one of the last in the street to present an early aspect with much of the historic fabric surviving in place, thereby upholding some of the character of the collective street scene.



