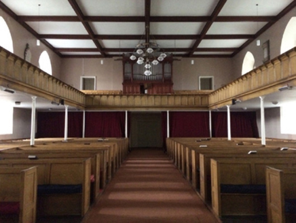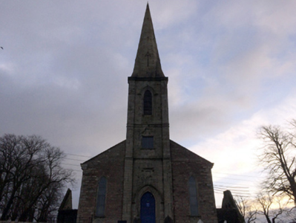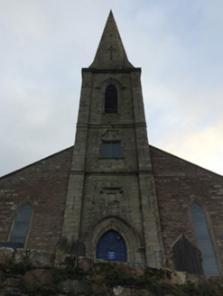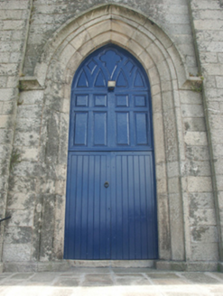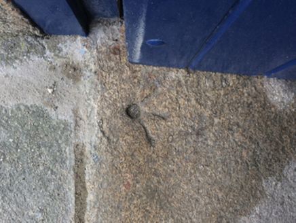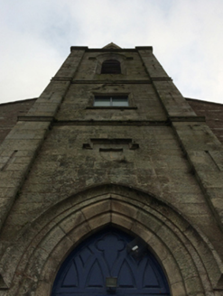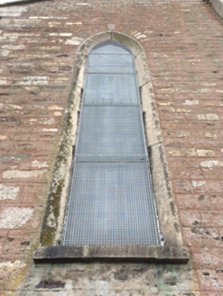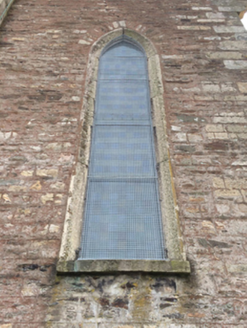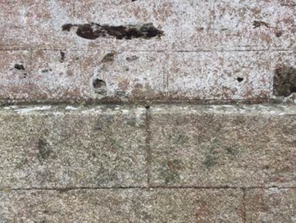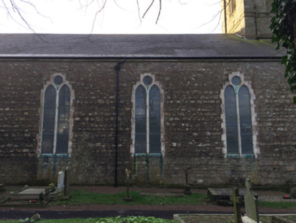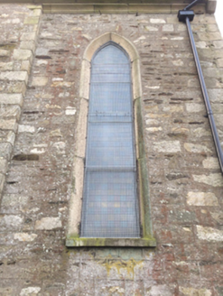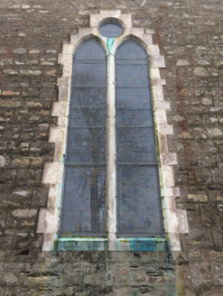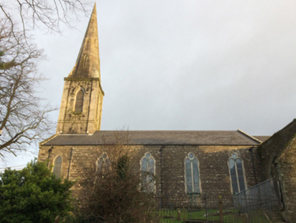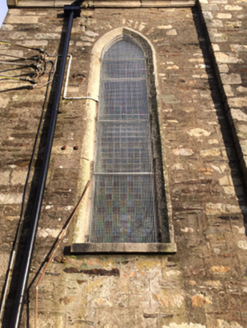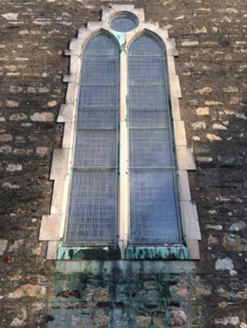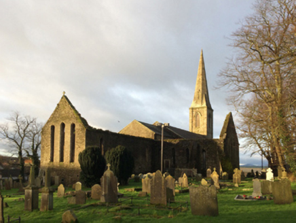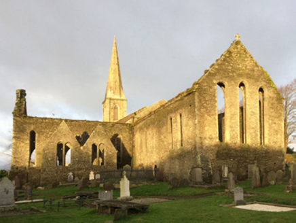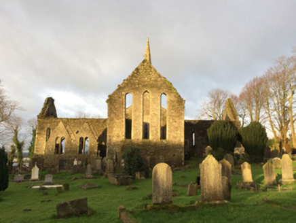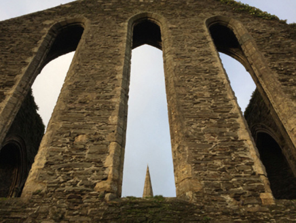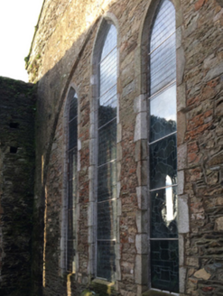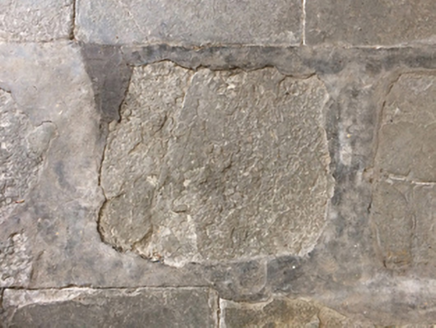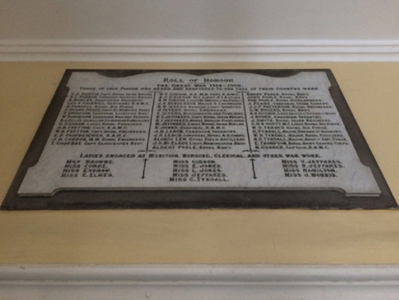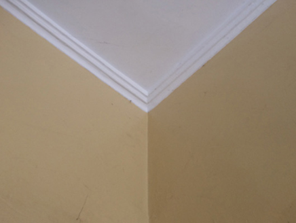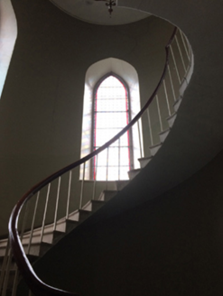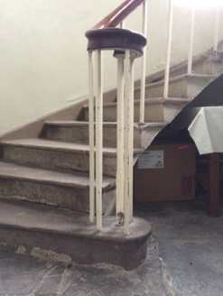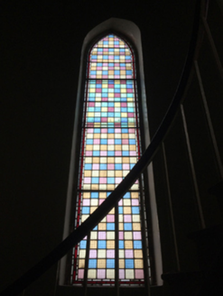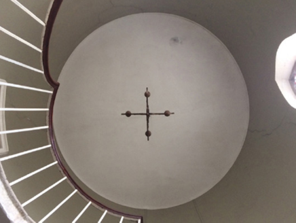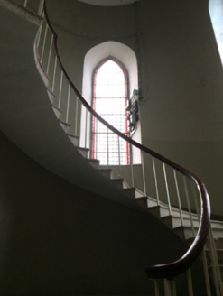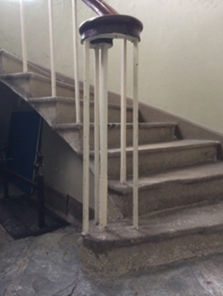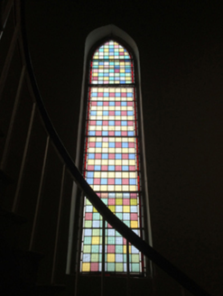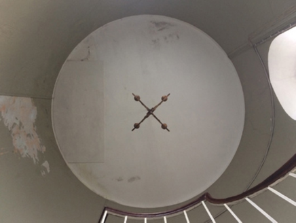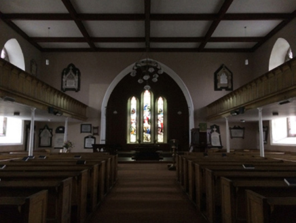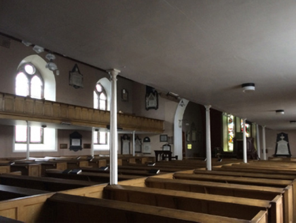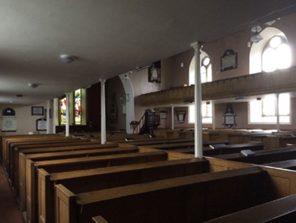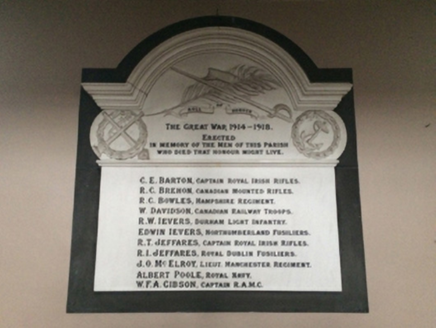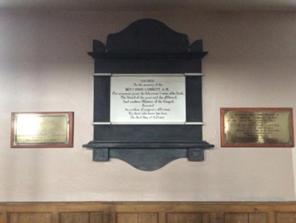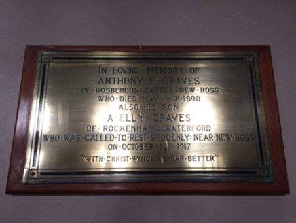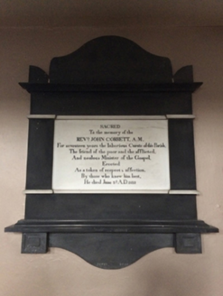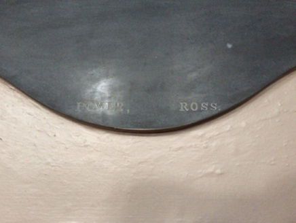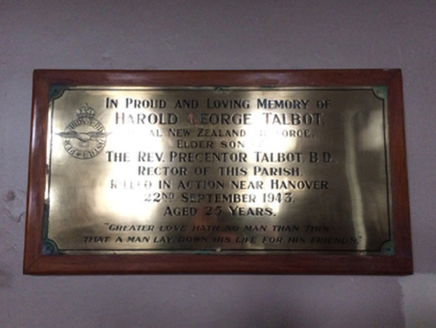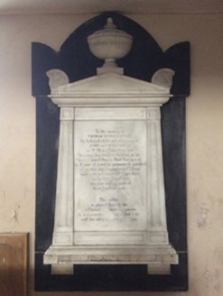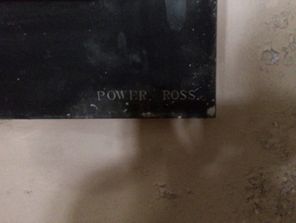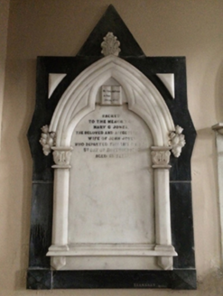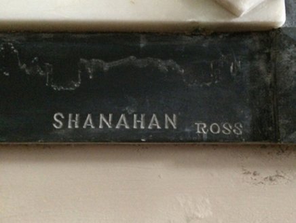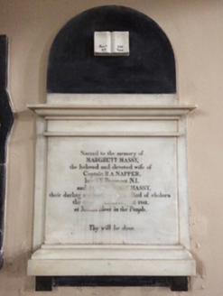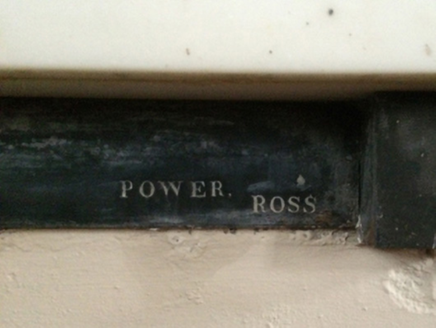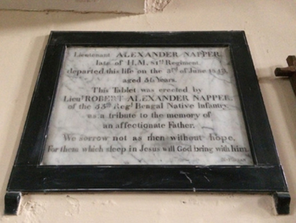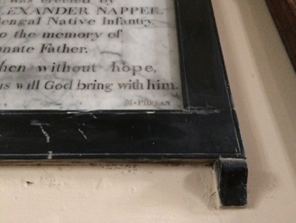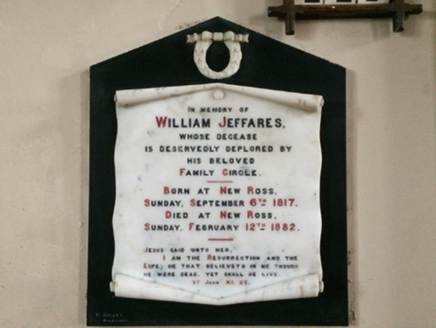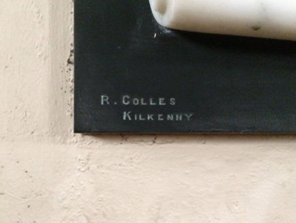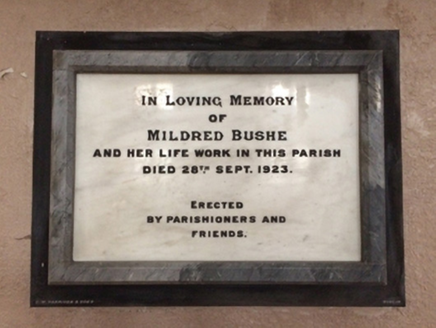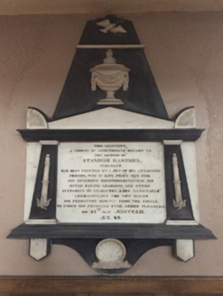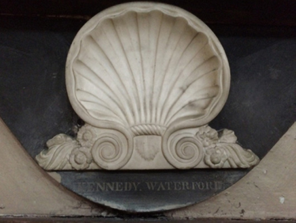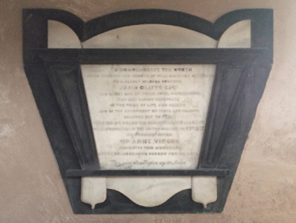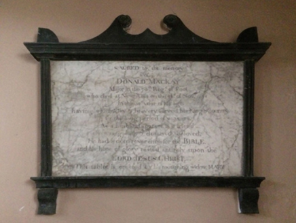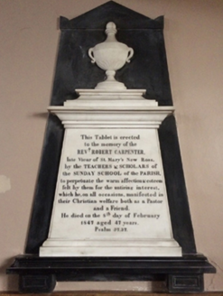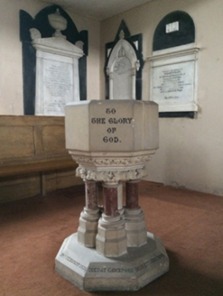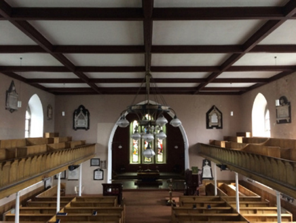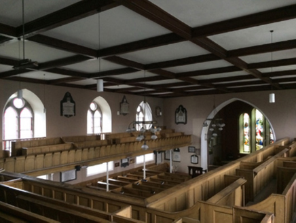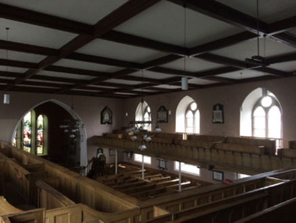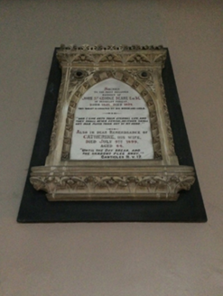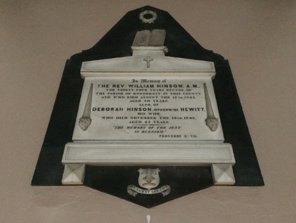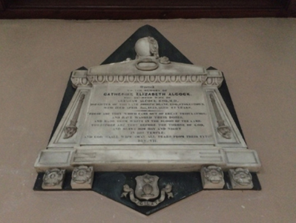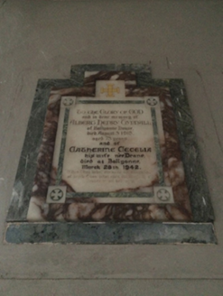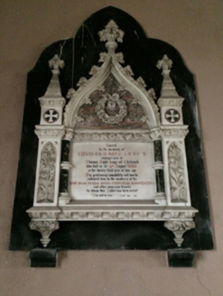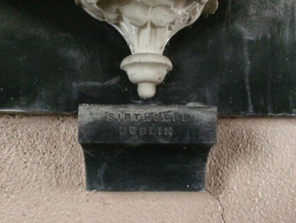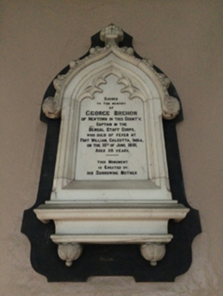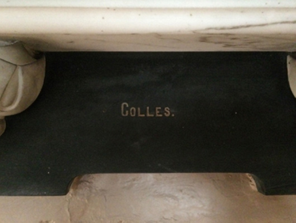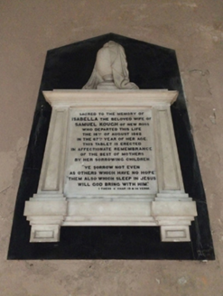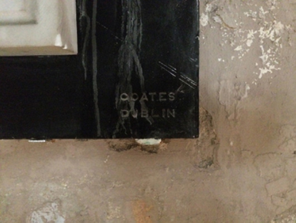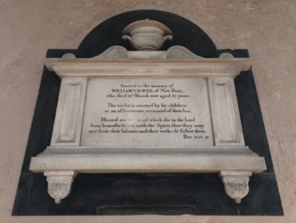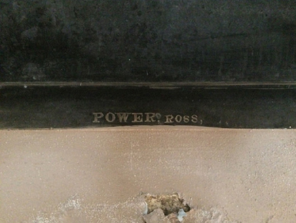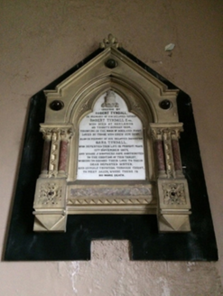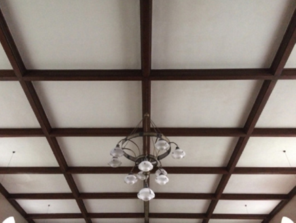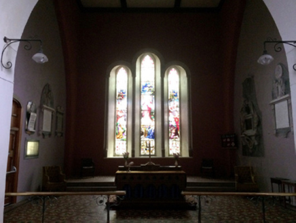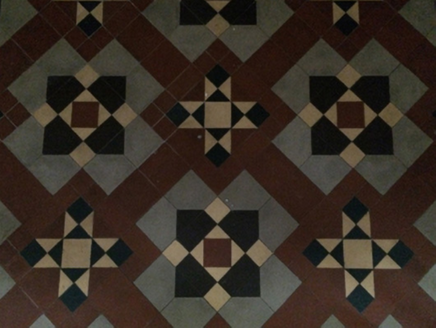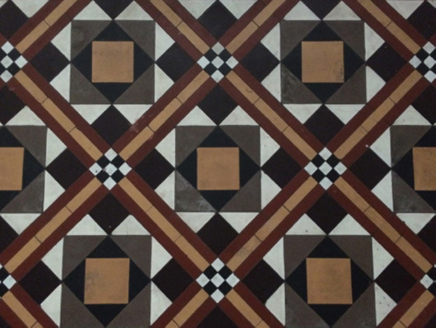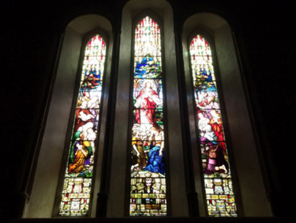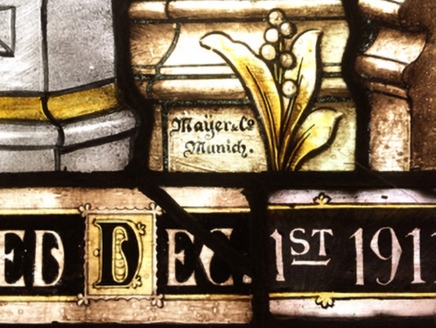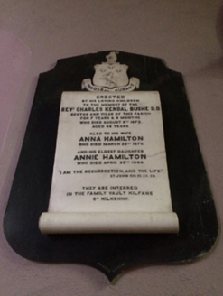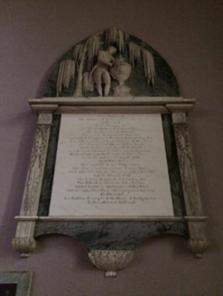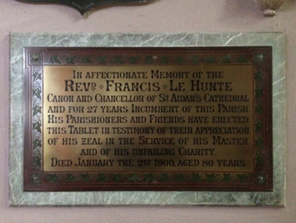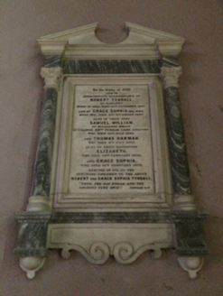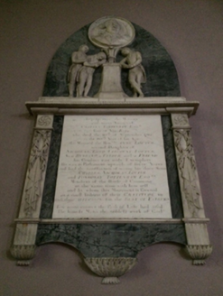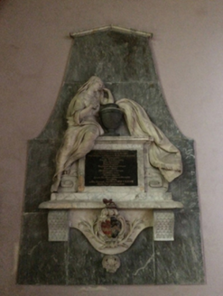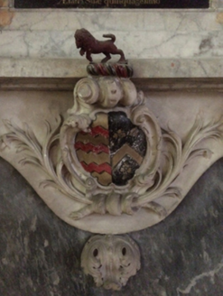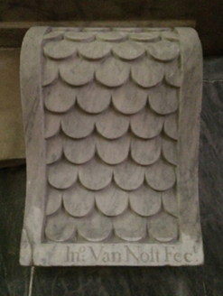Survey Data
Reg No
15605191
Rating
Regional
Categories of Special Interest
Archaeological, Architectural, Artistic, Historical, Scientific, Social
Original Use
Church/chapel
In Use As
Church/chapel
Date
1810 - 1815
Coordinates
272139, 127667
Date Recorded
21/06/2005
Date Updated
--/--/--
Description
Detached five-bay double-height Board of First Fruits Church of Ireland church, built 1813, on a rectangular plan comprising four-bay double-height nave opening into single-bay double-height chancel (east) with pair of single-bay full-height lean-to vestibules to entrance (west) front centred on single-bay three-stage tower on a square plan supporting broach spire. "Improved", 1860, producing present composition. "Restored", 1892. Pitched slate roofs with clay ridge tiles, cut-granite coping to gables on cut-granite "Cavetto" kneelers, and cast-iron rainwater goods on cut-granite eaves retaining cast-iron downpipes. Tuck pointed coursed rubble stone walls with cut- or hammered granite flush quoins to corners; granite ashlar surface finish (tower) on cut-granite chamfered plinth with "arrow loop"-detailed cut-granite piers to corners supporting trefoil-detailed granite ashlar broach spire on paired cut-granite stringcourses. Lancet window openings in bipartite arrangement with drag edged dragged cut- or hammered limestone block-and-start surrounds having chamfered reveals framing iron mesh storm panels over fixed-pane fittings having stained glass margins centred on lattice glazing bars. Lancet "Trinity Window" in pointed-arch "bas-relief" recess (east) with hammered granite block-and-start surrounds having chamfered reveals framing storm glazing over fixed-pane fittings having leaded stained glass panels. Lancet window openings (west) with cut-granite sills, and cut-granite surrounds having chamfered reveals framing iron mesh storm panels over fixed-pane fittings having stained glass margins centred on square glazing bars. Pointed-arch door opening (tower) with benchmark-inscribed cut-granite threshold, and cut-granite surround having chamfered rebated reveals with hood moulding framing timber boarded or tongue-and-groove timber panelled double doors having overpanel. Square-headed window opening (second stage) with cut-granite sill, and cut-granite surround having chamfered reveals framing fixed-pane fitting. Lancet openings (bell stage), cut-granite surrounds having chamfered reveals with hood mouldings framing louvered timber fittings. Interior including vestibule (west) on a square plan retaining limestone flagged floor, and moulded plasterwork cornice to ceiling; pair of staircase halls on circular plans retaining cut-granite cantilevered spiral staircases with cast-iron balusters supporting carved timber banisters terminating in volutes; square-headed door opening into nave with timber panelled double doors below cut-white marble "Roll of Honour"; full-height interior with timber panelled gallery on a U-shaped plan on ribbed cast-iron colonette pillars centred on grouped cast-iron octagonal pillars supporting timber panelled pipe organ, carpeted central aisle between timber panelled pews, timber panelled wainscoting, wall monuments (ob. 1768; 1943), compartmentalised ceiling in timber frame, Gothic-style timber clerk's desk (1871) with Gothic-style timber panelled pulpit (1871), and pointed-arch chancel arch framing encaustic tiled stepped dais to chancel (east) with wrought iron-detailed barley twist balusters supporting polished brass communion railing centred on trefoil-perforated timber altar below stained glass memorial "Trinity Window" (1911). Set in landscaped grounds on an elevated site with part creeper- or ivy-covered boundary wall to perimeter having rough hewn granite coping.
Appraisal
A church erected with financial support from the Board of First Fruits (fl. 1711-1833) representing an important component of the early nineteenth-century ecclesiastical heritage of County Wexford with the architectural value of the composition, one abutting the shell of '[an] ancient conventual church dedicated to Saint Saviour…the walls and the chancel [of which] are still in fine preservation and afford evidence of the enriched style of the thirteenth century' (Lacy 1863, 510), confirmed by such attributes as the compact rectilinear plan form, aligned along a liturgically-correct axis; and the slender profile of the coupled openings underpinning a "medieval" Gothic theme with the chancel defined by an elegant "Trinity Window": meanwhile, aspects of the composition, in particular the polygonal spire-topped tower, clearly illustrate the continued development or "improvement" of the church with financial support (1860) from the Ecclesiastical Commissioners (reorganised 1833; Dublin Builder 1st October 1860, 352). Having been well maintained, the elementary form and massing survive intact together with substantial quantities of the original fabric, both to the exterior and to the galleried interior where contemporary joinery; encaustic tile work; a Latin-inscribed wall monument signed by John Van Nost the Younger (d. 1780); and the Tyndall Memorial "Trinity Window" signed (1911) by Franz Mayer and Company (established 1847) of Munich and London, all highlight the considerable artistic potential of a church making a dramatic visual statement overlooking Church Street: meanwhile, a benchmark remains of additional interest for the connections with cartography and the preparation of maps by the Ordnance Survey (established 1824). NOTE: An array of wall monuments includes a "Roll of Honour" commemorating 'THOSE OF [THE] PARISH WHO HEARD AND RESPONDED TO THE CALL OF THEIR COUNTRY [DURING] THE GREAT WAR 1914-1918'; and tablets remembering John St. George Deane DL (1801-79) of Berkeley Forest House (see 15702933); and the Tyndalls of Ballyanne House (see 15702925) and Oaklands House (see 15703401).
