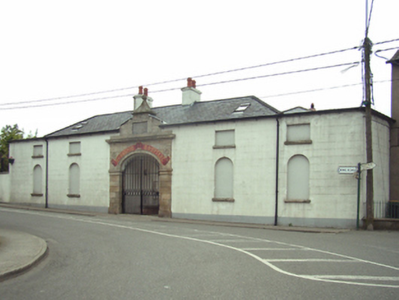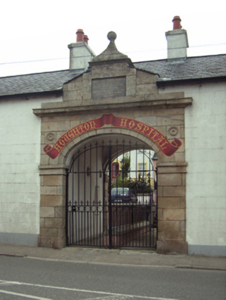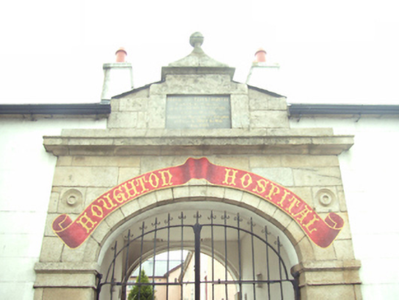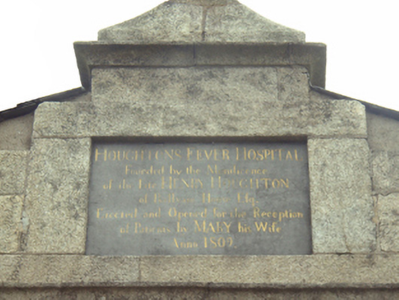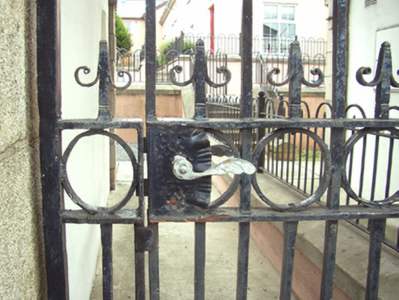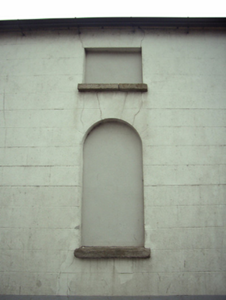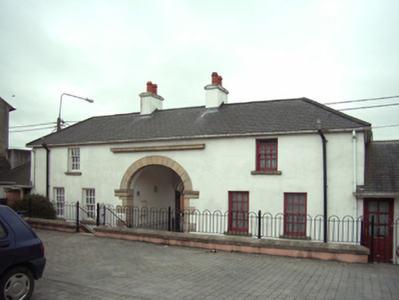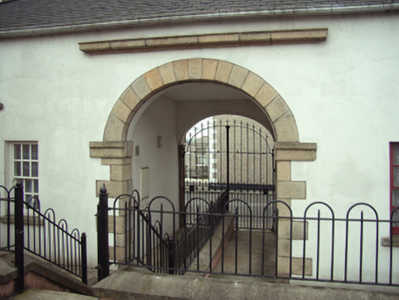Survey Data
Reg No
15605185
Rating
Regional
Categories of Special Interest
Architectural, Historical, Scientific, Social
Original Use
Gate lodge
Date
1805 - 1810
Coordinates
272295, 127719
Date Recorded
21/06/2005
Date Updated
--/--/--
Description
Detached five-bay single-storey gatehouse with half-dormer attic, dated 1809, on a symmetrical plan. Renovated, ----, to accommodate alternative use. Hipped slate roof centred on gablet with ridge tiles, paired cement rendered central chimney stacks having stepped capping supporting terracotta tapered pots, rooflights, and replacement uPVC rainwater goods on rendered eaves retaining cast-iron downpipes. Replacement cement rendered, ruled and lined walls. Elliptical-headed central carriageway below cut-limestone date stone ("1809") with granite ashlar piers on benchmark-inscribed cut-granite plinths supporting granite ashlar voussoirs framing arrow head-detailed wrought iron double gates. Round-headed (ground floor) or square-headed (half-dormer attic) flanking openings with cut-granite sills, and concealed dressings framing cement rendered infill. Square-headed window openings (east) with cut-granite sills, and concealed dressings framing six-over-six (ground floor) or three-over-six (half-dormer attic) timber sash windows having part exposed sash boxes. Street fronted with concrete footpath to front.
Appraisal
A gatehouse surviving as an important relic of a 'FEVER HOSPITAL Founded by the Munificence of the late HENRY HOUGHTON [sic] of Ballyane [sic] House' with the architectural value of the composition confirmed by such attributes as the compact symmetrical plan form centred on a frontispiece demonstrating good quality workmanship in the honey-coloured granite; and the diminishing in scale of the openings on each floor producing a graduated visual impression: meanwhile, a benchmark remains of additional interest for the connections with cartography and the preparation of maps by the Ordnance Survey (established 1824).

