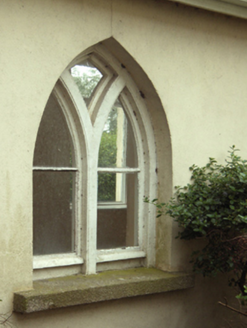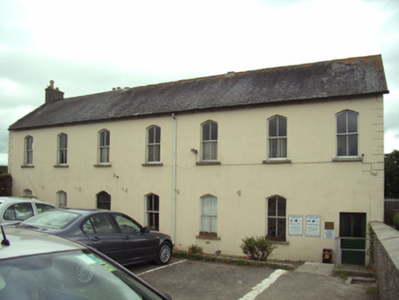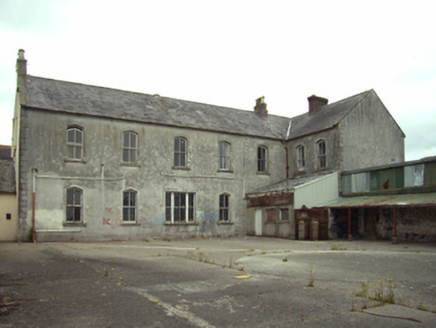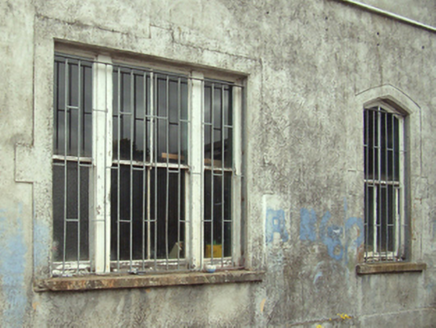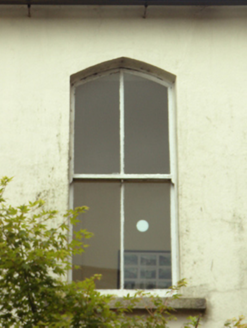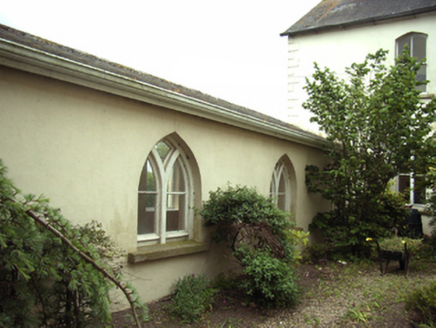Survey Data
Reg No
15605180
Rating
Regional
Categories of Special Interest
Architectural, Historical, Social
Original Use
Industrial school
In Use As
Office
Date
1855 - 1865
Coordinates
272688, 128104
Date Recorded
21/06/2005
Date Updated
--/--/--
Description
Archival Description [Demolished 2015]: Detached seven-bay two-storey industrial school, built 1860, on a quadrangular plan; seven-bay two-storey parallel block (east). Closed, 1967. In alternative use, 2005. Damaged, 2006. Pitched slate roofs with clay ridge tiles, lichen-spotted coping to gables with rendered chimney stacks to apexes having corbelled stepped capping supporting terracotta or yellow terracotta tapered pots, and replacement uPVC rainwater goods on rendered eaves retaining cast-iron downpipes. Rendered, ruled and lined walls with rusticated rendered quoins to corners; rendered surface finish (east) on rendered plinth with rusticated rendered quoins to corners. Pointed segmental-headed window openings with cut-granite sills, and concealed dressings framing two-over-two timber sash windows. Pointed segmental-headed window openings (east) centred on square-headed window opening in tripartite arrangement (ground floor) with cut-granite sills, and block-and-start surrounds having chamfered reveals framing two-over-two timber sash windows centred on two-over-two timber sash window having one-over-one sidelights (ground floor). Set in grounds shared with Convent of the Good Shepherd.
Appraisal
Archival Appraisal [Demolished 2015]: An industrial school contributing positively to the group and setting values of the Convent of the Good Shepherd complex with the architectural value of the composition suggested by such attributes as the quadrangular plan form; and the uniform proportions of the "pointed" openings on each floor.
