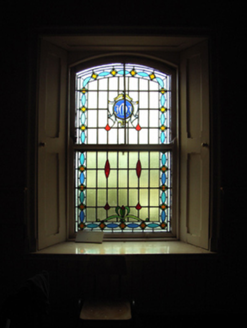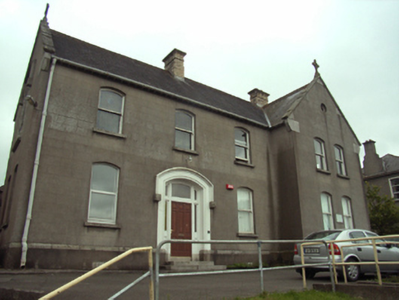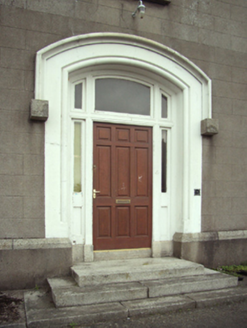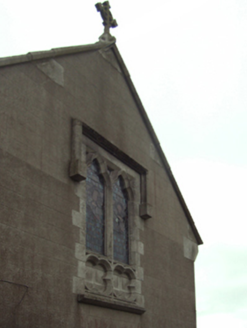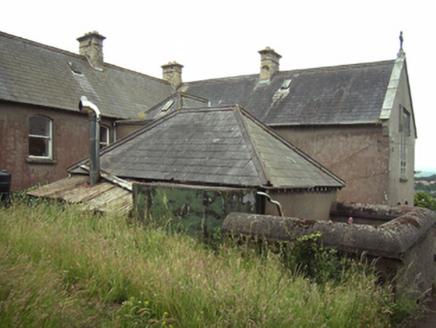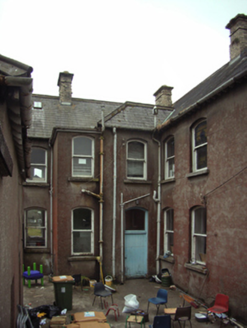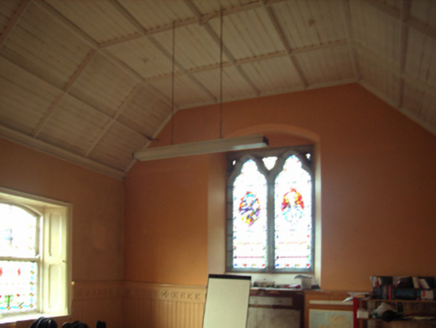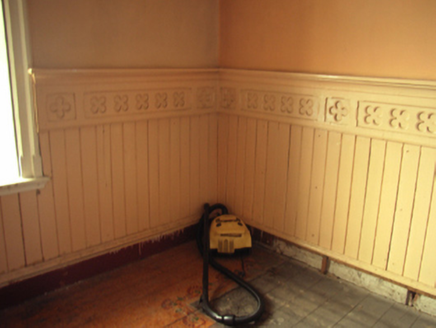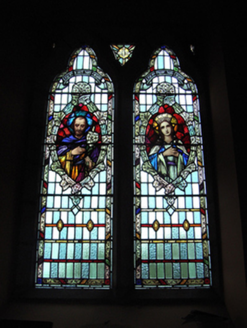Survey Data
Reg No
15605165
Rating
Regional
Categories of Special Interest
Architectural, Artistic, Historical, Social
Original Use
Monastery
Date
1885 - 1895
Coordinates
272039, 127796
Date Recorded
21/06/2005
Date Updated
--/--/--
Description
Detached four-bay two-storey monastery, built 1890-1, on an L-shaped plan with single-bay two-storey gabled advanced end bay; eight-bay two-storey side (south) elevation. Occupied 1901; 1911. Vacated, ----. Now disused. Pitched slate roofs on an L-shaped plan with roll moulded terracotta ridge tiles, yellow brick Running bond chimney stacks having stringcourses below cornice capping supporting terracotta or yellow terracotta pots, cut-granite "slated" coping to gables on cut-granite kneelers with Celtic Cross finials to apexes, and cast-iron rainwater goods on "Cavetto"-detailed exposed timber rafters retaining cast-iron downpipes. Rendered, ruled and lined walls on cut-granite chamfered cushion course on rendered, ruled and lined plinth. Segmental-headed door opening approached by flight of three cut-granite steps, timber mullions on cut-granite padstones, and rendered surround having bull nose-detailed reveals with hood moulding on monolithic label stops framing timber panelled door having sidelights below overlight. Camber- or segmental headed window openings with cut-granite sills, and concealed dressings framing one-over-one timber sash windows. Paired camber- or segmental headed window openings (end bay) with cut-granite sills, and concealed dressings framing one-over-one timber sash windows. Interior including (ground floor): vestibule; door opening into hall with glazed timber panelled double doors having sidelights on panelled risers below overlight; hall retaining encaustic tiled floor, carved timber surrounds to door openings framing timber panelled doors, plasterwork cornice to ceiling, staircase on a dog leg plan with timber balusters supporting carved timber banister terminating in finial-topped turned timber newels, and carved timber surrounds to door openings to landing framing timber panelled doors; carved timber surrounds to door openings to remainder framing timber panelled doors with carved timber surrounds to window openings framing timber panelled shutters; and (first floor): chapel retaining carved timber surround to door opening framing timber panelled door with carved timber surrounds to window openings framing timber panelled shutters, timber boarded wainscoting supporting carved timber dado rail on quatrefoil-detailed frieze, stained glass window, and timber boarded vaulted ceiling in carved timber frame on carved timber cornice. Set in landscaped grounds with rendered, ruled and lined piers to perimeter having pyramidal capping supporting wrought iron double gates.
Appraisal
A monastery representing an important component of the built heritage of New Ross with the architectural value of the composition, one recalling the contemporary Saint Mary's (1894-5) in Enniscorthy (see 15604032) and thereby attributable to William Henry Byrne (1844-1917) of Dublin (Cullen 2001, 77), suggested by such attributes as the deliberate alignment maximising on panoramic vistas overlooking the River Barrow with Rosbercon as a backdrop; the angular plan form; and the diminishing in scale of the openings on each floor producing a graduated visual impression with a private chapel defined by coupled cusped lancets. Having been well maintained, the elementary form and massing survive intact together with substantial quantities of the original fabric, both to the exterior and to the interior where encaustic tile work; contemporary joinery; restrained chimneypieces; sleek plasterwork refinements; and a vaulted oratory, all highlight the artistic potential of the composition: however, the piecemeal introduction of replacement fittings to the openings has not had a beneficial impact on the character or integrity of a monastery forming part of a self-contained group alongside an adjacent national school (see 15605164) with the resulting ensemble making a pleasing visual statement in Maiden Lane.
