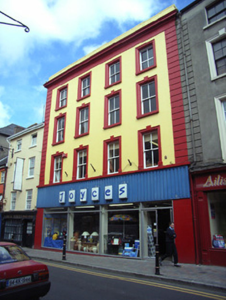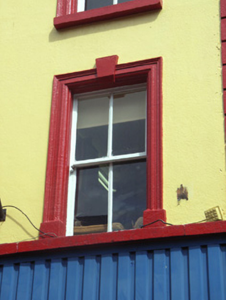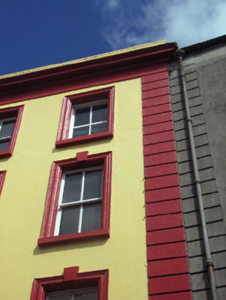Survey Data
Reg No
15605143
Rating
Regional
Categories of Special Interest
Architectural
Original Use
House
In Use As
House
Date
1840 - 1860
Coordinates
271925, 127559
Date Recorded
21/06/2005
Date Updated
--/--/--
Description
Terraced four-bay four-storey house, c.1850. Renovated, c.1975, with replacement shopfront inserted to ground floor. Pitched slate roof behind parapet with clay ridge tiles, rendered chimney stacks having cornice capping, lined coping, and concealed rainwater goods having shared cast-iron ogee hopper and downpipe. Rendered walls with rendered channelled piers to corners, stringcourse to first floor, rendered band, and moulded rendered cornice supporting lined blocking course to parapet. Square-headed window openings with cut-stone sills forming part of sill course to first floor, moulded rendered surrounds having keystones (no keystones to top floor), and two-over-two timber sash windows. Replacement shopfront, c.1975, to ground floor with fixed-pane aluminium windows having overlights, glazed aluminium double doors having overlight, and corrugated fascia having cornice (sill course). Street fronted with concrete brick cobbled footpath to front.
Appraisal
An elegantly appointed Classically-proportioned house of the middle size making a dignified visual impression in South Street with refined rendered accents enhancing the design aesthetic of the composition. Although compromised at street level by a replacement shopfront of minimal aesthetic appeal, elsewhere the house has been very well maintained to present an early aspect with substantial quantities of the historic or original fabric surviving in place, thereby upholding the positive contribution made to the character of the street scene.





