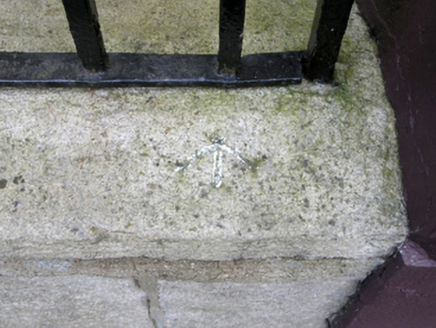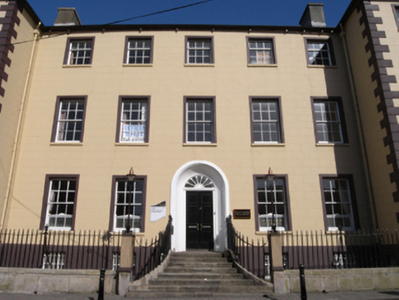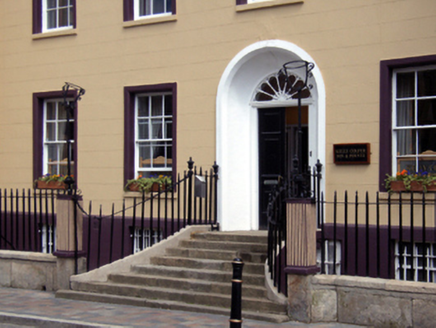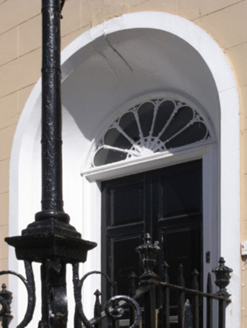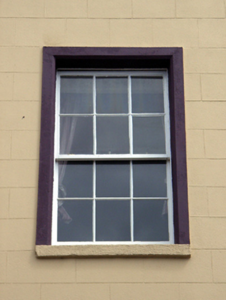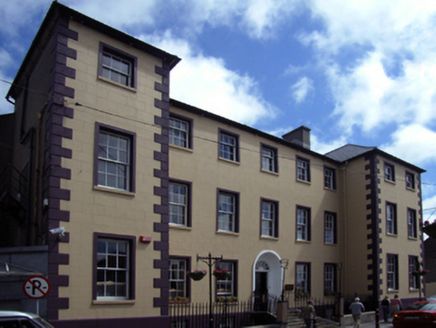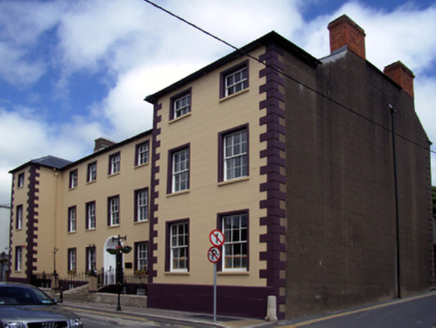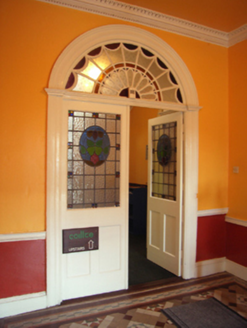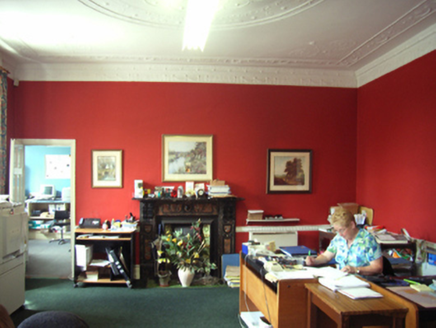Survey Data
Reg No
15605135
Rating
Regional
Categories of Special Interest
Architectural, Artistic, Historical, Scientific, Social
Previous Name
Convent of Mercy
Original Use
House
Historical Use
Convent/nunnery
In Use As
Office
Date
1785 - 1795
Coordinates
271879, 127409
Date Recorded
21/06/2005
Date Updated
--/--/--
Description
Detached eight-bay three-storey double-pile over part raised basement townhouse, built 1790; extant 1795, on a U-shaped plan originally five-bay three-storey with single-bay (north) or two-bay (south) full-height projecting end bays. Adapted to alternative use, 1856. Occupied, 1911. Closed, 1971. Restored, 2003-4, to accommodate alternative use. Hipped slate roof on a U-shaped plan abutting pitched slate roof (east), pressed or rolled lead ridges, rendered chimney stacks having rendered capping, and cast-iron rainwater goods on rendered eaves retaining cast-iron hoppers and downpipes. Rendered, ruled and lined walls on rendered chamfered plinth with rusticated quoins to corners. Segmental-headed central door opening approached by flight of eight cut-granite steps supporting cast-iron bootscrapers, rendered "bas-relief" surround having concave reveals framing timber panelled double doors having fanlight. Square-headed window openings with cut-granite sills, and rendered "bas-relief" surrounds having chamfered reveals framing six-over-six or three-over-six (top floor) timber sash windows without horns. Square-headed window openings (end bays) with cut-granite sills, and rendered "bas-relief" surrounds having chamfered reveals framing six-over-six or three-over-three (top floor) timber sash windows. Interior including (ground floor): central hall retaining encaustic tiled floor, carved timber surrounds to door openings framing timber panelled doors, and decorative plasterwork cornice to ceiling; segmental-headed door opening into staircase hall with carved timber surround framing glazed timber panelled double doors having fanlight; staircase hall (east) retaining carved timber surrounds to door openings framing timber panelled doors, staircase on a dog leg plan with turned timber "spindle balusters" supporting carved timber banister terminating in volute, and carved timber surrounds to door openings to landings framing timber panelled doors; reception room (north) retaining carved timber surround to door opening framing timber panelled door with carved timber surrounds to window openings framing timber panelled shutters on panelled risers, inlaid cut-veined grey marble Classical-style chimneypiece, and decorative plasterwork cornice to ceiling centred on "bas-relief" ceiling rose; reception room (south) retaining carved timber surround to door opening framing timber panelled door with carved timber surrounds to window openings framing timber panelled shutters on panelled risers, Classical-style chimneypiece, and decorative plasterwork cornice to ceiling; and carved timber surrounds to door openings to remainder framing timber panelled doors with timber panelled shutters to window openings. Street fronted with concrete brick cobbled footpath to front.
Appraisal
A townhouse erected by Charles Tottenham (1716-95) of Mac Murragh House (see 15702913) representing an important component of the eighteenth-century domestic built heritage of New Ross with the architectural value of the composition confirmed by such attributes as the not quite symmetrical footprint centred on a so-called "Morrison Doorcase" showing a simplified "peacock tail" fanlight; and the diminishing in scale of the openings on each floor producing a graduated visual impression: meanwhile, aspects of the composition clearly illustrate the continued development or "improvement" of the townhouse for 'the self-sacrificing and devoted Sisters of Mercy…Mr. Tottenham having generously granted it to them on a long lease and at a moderate rent' (Lacy 1863, 511). Having been well maintained, the elementary form and massing survive intact together with substantial quantities of the original fabric, both to the exterior and to the interior, including crown or cylinder glazing panels in hornless sash frames: meanwhile, encaustic tile work; contemporary joinery; Classical-style chimneypieces; and "bas-relief" plasterwork enrichments, all highlight the artistic potential of a townhouse making a pleasing visual statement in South Street.
