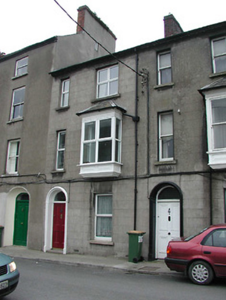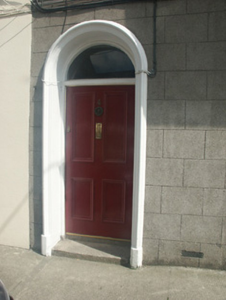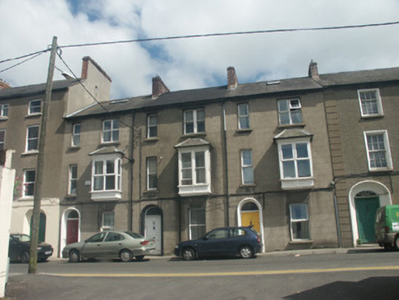Survey Data
Reg No
15605106
Rating
Regional
Categories of Special Interest
Architectural
Original Use
House
In Use As
House
Date
1890 - 1910
Coordinates
271759, 127156
Date Recorded
21/06/2005
Date Updated
--/--/--
Description
Terraced two-bay three-storey house with dormer attic, c.1900, probably incorporating fabric of earlier house, pre-1840, on site with box oriel window to first floor. Renovated and refenestrated with dormer attic added. One of a group of three. Pitched (shared) slate roof (hipped to oriel window) with clay ridge tiles, red brick Running bond (shared) chimney stack having stepped capping, rooflight, and cast-iron rainwater goods on exposed timber eaves. Rendered, ruled and lined walls. Square-headed window openings (some originally in bipartite arrangement including to oriel window on diamond-pointed panelled riser) with cut-granite sills, and replacement uPVC casement windows. Round-headed door opening with cut-granite step, moulded rendered surround on engaged octagonal padstones, and timber panelled door having overlight. Street fronted with concrete footpath to front.
Appraisal
A pleasantly appointed house of modest to middle size built as one of a group of three identical units (with 15605104 - 105) making a distinctive impression in Priory Street on account of individual attributes identifying a striking architectural design aesthetic including the slender vertical emphasis of the massing, the Classically-composed doorcase, the oriel window featuring good quality joinery, and so on. However, following a comprehensive renovation programme, further attributes, including the bipartite arrangement to some openings, have been compromised by the introduction of replacement fittings, thereby diminishing the positive external expression of the collective ensemble in the street scene.





