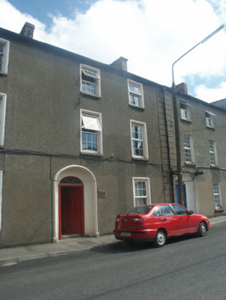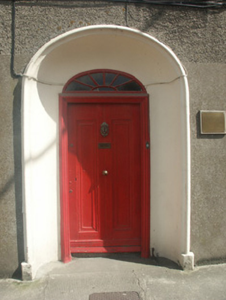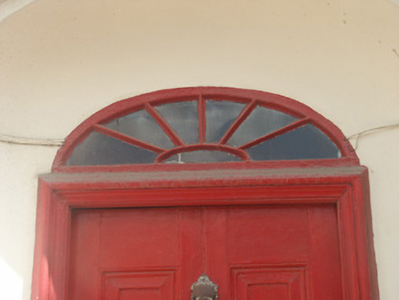Survey Data
Reg No
15605102
Rating
Regional
Categories of Special Interest
Architectural
Original Use
House
In Use As
Office
Date
1815 - 1835
Coordinates
271745, 127136
Date Recorded
21/06/2005
Date Updated
--/--/--
Description
Terraced two-bay three-storey house, c.1825. Refenestrated. Now in use as offices. One of a group of five. Pitched (shared) slate roof with clay ridge tiles, red brick Running bond (shared) chimney stacks, and iron rainwater goods on rendered eaves having iron ties. Roughcast walls with rendered channelled pier to end. Square-headed window openings with cut-granite sills, rendered surrounds having moulded reveals, and replacement uPVC casement windows. Segmental-headed door opening with moulded surround on padstones leading to concave reveals, carved timber surround, and timber panelled door having fanlight. Interior with timber panelled shutters to window openings. Street fronted with concrete footpath to front.
Appraisal
An elegant house built as one of a group of five units (including 15605101, 103, 227 - 228) recalling a contemporary (c.1825) development in Priory Place (see 15605087 - 90) making a dignified visual impression in Priory Street with attributes identifying a pleasing architectural design aesthetic including the vertical emphasis of the massing with the diminishing in scale of the openings on each floor producing a slightly tiered visual effect, the minimal superfluous ornamentation limited to a Classically-detailed 'Morrison doorcase' characteristic of the locality, and so on. However, although the elementary composition prevails together with some of the historic fabric, both to the exterior and to the interior, the character or integrity of the house together with the collective ensemble has not benefited from the introduction of replacement fittings to most of the openings.





