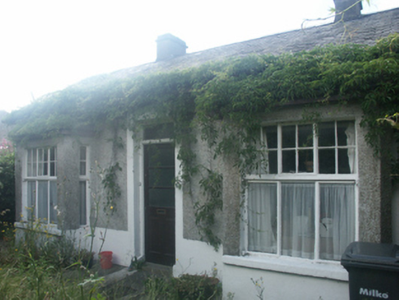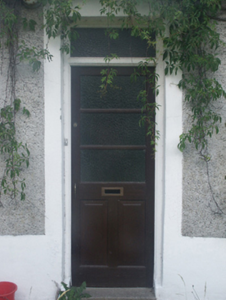Survey Data
Reg No
15605092
Rating
Regional
Categories of Special Interest
Architectural
Original Use
House
In Use As
House
Date
1905 - 1939
Coordinates
271713, 127155
Date Recorded
21/06/2005
Date Updated
--/--/--
Description
Detached three-bay single-storey house, extant 1939, on a square plan. Pitched slate roof with ridge tiles, rendered chimney stacks having stringcourses below capping, concrete or rendered coping to gables, and cast-iron rainwater goods on overgrown timber eaves boards on rendered eaves. Roughcast walls on rendered plinth. Square-headed central door opening with rendered flush surround framing glazed timber panelled door having overlight. Square-headed flanking window openings in tripartite arrangement with concrete sills, and concealed dressings framing steel casement windows. Set in unkempt grounds.
Appraisal
A house representing an integral component of the early twentieth-century domestic built heritage of New Ross with the architectural value of the composition suggested by such attributes as the compact square plan form centred on a somewhat featureless doorcase; and the definition of the principal "apartments" by tripartite bay windows showing steel fittings.



