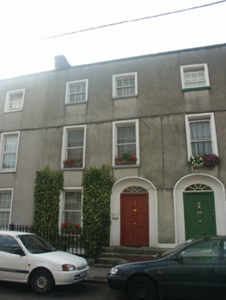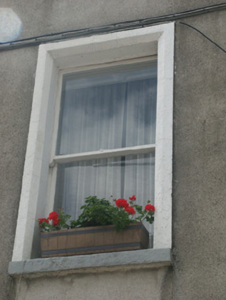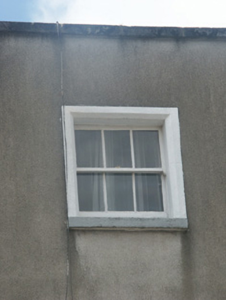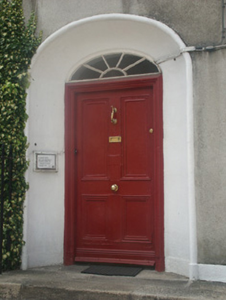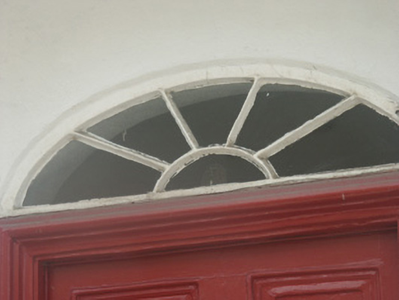Survey Data
Reg No
15605089
Rating
Regional
Categories of Special Interest
Architectural, Artistic
Original Use
House
In Use As
House
Date
1827 - 1840
Coordinates
271765, 127199
Date Recorded
21/06/2005
Date Updated
--/--/--
Description
Terraced two-bay three-storey over part raised basement townhouse, extant 1840, on a rectangular plan; two-bay three-storey rear (west) elevation. One of a terrace of four. Pitched double-pile (M-profile) slate roof behind parapet with rendered chimney stack (south) supporting terracotta pots, and concealed rainwater goods. Rendered walls on cut-granite chamfered cushion course on rendered base with cut-granite coping to parapet. Segmental-headed door opening (north) with four cut-granite steps, and moulded surround having concave reveals framing timber panelled door having fanlight. Square-headed window openings with cut-granite sills, and rendered surrounds having chamfered reveals framing one-over-one timber sash windows. Square-headed window openings (top floor) with cut-granite sills, and rendered surrounds having chamfered reveals framing three-over-three timber sash windows. Square-headed window openings to rear (west) elevation with cut-granite sills, and concealed red brick voussoirs framing six-over-six timber sash windows. Street fronted with wrought iron railings to perimeter.
Appraisal
A townhouse erected as one of a terrace of four houses (including 15605087 - 15605088; 15605090) representing an important component of the domestic built heritage of New Ross with the architectural value of the composition confirmed by such attributes as the compact rectilinear plan form; the so-called "Morrison Doorcase" showing a simple hub-and-spoke fanlight; the diminishing in scale of the openings on each floor producing a graduated visual impression; and the parapeted roof. Having been well maintained, the form and massing survive intact together with quantities of the original fabric, both to the exterior and to the interior where contemporary joinery; restrained chimneypieces; and sleek plasterwork refinements, all highlight the modest artistic potential of a townhouse forming part of a self-contained ensemble making a pleasing visual statement in Priory Street.

