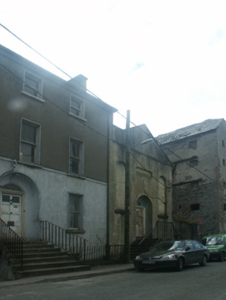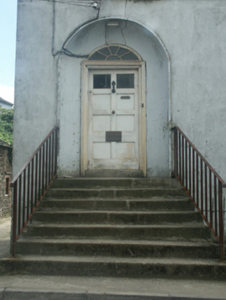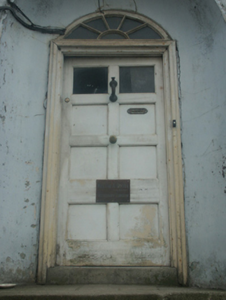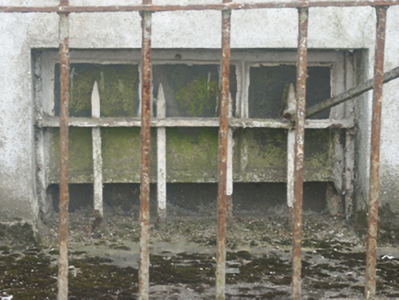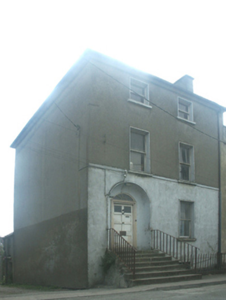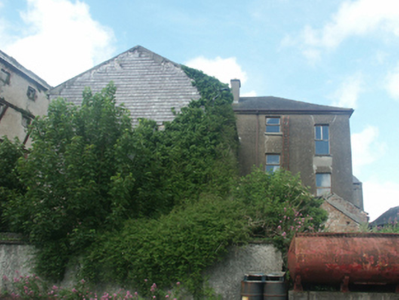Survey Data
Reg No
15605086
Rating
Regional
Categories of Special Interest
Architectural, Artistic, Historical, Social
Original Use
Manse
Historical Use
House
Date
1865 - 1881
Coordinates
271744, 127216
Date Recorded
21/06/2005
Date Updated
--/--/--
Description
Attached two-bay three-storey over part raised basement manse, extant 1902, on a square plan; two-bay full-height rear (south) elevation. Occupied, 1901; 1911. Now in alternative use. Hipped and pitched slate roof with clay ridge tiles, and replacement uPVC rainwater goods on eaves boards on rendered eaves. Rendered walls. Segmental-headed door opening (east) approached by flight of seven cut-granite steps between wrought iron railings with rendered surround having concave reveals framing glazed timber panelled door having fanlight. Square-headed window openings with cut-granite sills, and concealed dressings framing three-over-three (basement) or one-over-one timber sash windows. Lane fronted with concrete footpath to front.
Appraisal
A manse representing an important component of the nineteenth-century built heritage of New Ross with the architectural value of the composition confirmed by such attributes as the compact plan form; and the diminishing in scale of the openings on each floor producing a graduated visual impression. Having been reasonably well maintained, the elementary form and massing survive intact together with substantial quantities of the original fabric, both to the exterior and to the interior, thus upholding the character or integrity of a manse forming part of a self-contained group alongside an adjoining meeting house (see 15605085) with the resulting ecclesiastical ensemble making a pleasing, if increasingly forlorn visual statement in Priory Lane.

