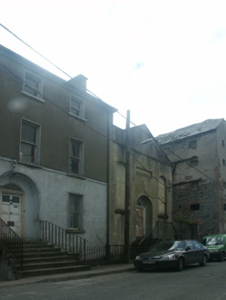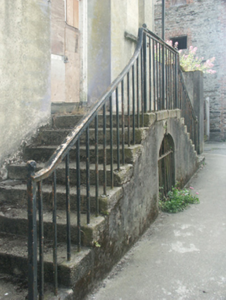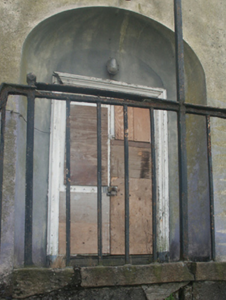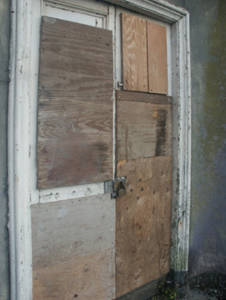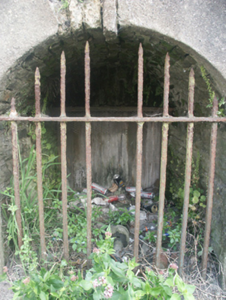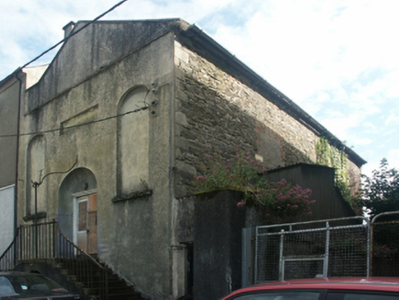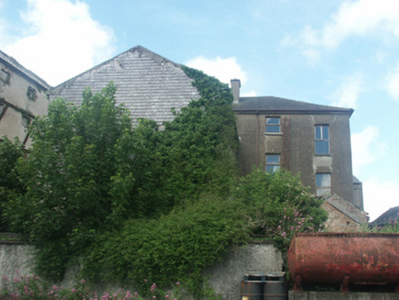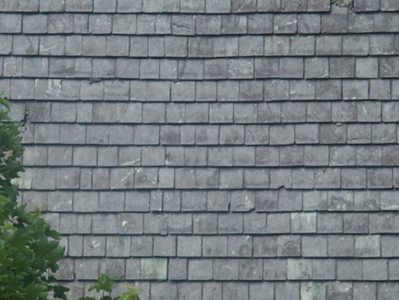Survey Data
Reg No
15605085
Rating
Regional
Categories of Special Interest
Architectural, Artistic, Historical, Scientific, Social
Original Use
Meeting house
Historical Use
Church/chapel
Date
1785 - 1790
Coordinates
271736, 127215
Date Recorded
21/06/2005
Date Updated
--/--/--
Description
Attached single-bay (two-bay deep) double-height over part raised basement pedimented Religious Society of Friends' meeting house, built 1788, on a rectangular plan. Closed, 1864. In alternative use, 1902. Closed, ----. Now disused. Pitched (gable-fronted) slate roof with clay ridge tiles, cut-granite shallow coping to gables, and cast-iron rainwater goods on slate flagged eaves retaining cast-iron downpipes. Rendered wall to entrance (north) front with cut-granite shallow pediment; part creeper- or ivy-covered coursed rubble stone surface finish (remainder) with rough hewn granite quoins to corners; slate hung surface finish (south). Square-headed central door opening in round-headed recess approached by "perron" of eight benchmark-inscribed cut-granite steps between wrought iron railings with concealed dressings having concave reveals framing timber panelled double doors. Round-headed flanking window openings with cut-granite sills, and concealed dressings framing cement rendered infill. Square-headed window openings with cut-granite sills, and red brick block-and-start surrounds framing concrete block infill. Lane fronted with concrete footpath to front.
Appraisal
A meeting house erected on a site leased (1787) from Charles Tottenham (1716-95) of Mac Murragh House (Butler 2004, 77-8) representing an important component of the late eighteenth-century built heritage of New Ross with the architectural value of the composition, one succeeding makeshift accommodations in the home of Samuel Elly (d. 1842), confirmed by such attributes as the compact rectilinear plan form; the symmetrical frontage centred on a restrained "Morrison Doorcase" (Craig and Garner 1973, 27); and the pedimented roofline. A prolonged period of neglect notwithstanding, the elementary form and massing survive intact together with quantities of the original fabric, thus upholding the character or integrity of a meeting house forming part of a self-contained group alongside an adjoining manse (see 15605086) with the resulting ecclesiastical ensemble making a pleasing, if increasingly forlorn visual statement in Priory Lane. NOTE: Samuel Lewis (1837) makes reference to 'a society denominating themselves simply Christian Brethren [who] have a neat place of worship recently erected by subscription in Priory-lane' (Lewis 1837 II, 532) and a hall-like structure is marked on the opposite side of Priory Lane on the first edition of the Ordnance Survey (surveyed 1840; published 1841; cf. 15605083).

