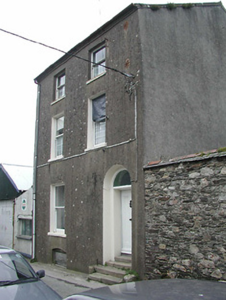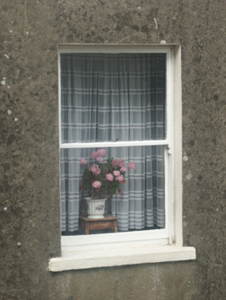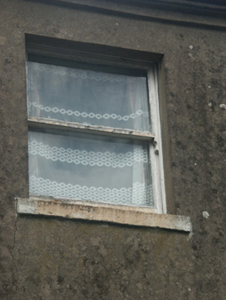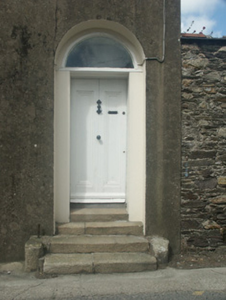Survey Data
Reg No
15605083
Rating
Regional
Categories of Special Interest
Architectural, Artistic
Original Use
House
In Use As
House
Date
1800 - 1840
Coordinates
271756, 127231
Date Recorded
21/06/2005
Date Updated
--/--/--
Description
Detached two-bay three-storey over part raised basement house, extant 1840, on a rectangular plan. Pitched slate roof with clay ridge tiles, lichen-spotted coping to gable (west) with red brick Running bond chimney stack to apex having stringcourse below capping, and cast-iron rainwater goods on rendered stepped eaves retaining cast-iron downpipes. Rendered walls. Round-headed door opening in round-headed recess (east) with four cut-granite steps supporting cast-iron bootscraper, concealed dressings framing timber panelled door having oversailing overlight. Square-headed window openings with cut-granite sills, and concealed dressings framing one-over-one timber sash windows. Lane fronted.
Appraisal
A house representing an integral component of the domestic built heritage of New Ross with the architectural value of the composition suggested by such attributes as the compact rectilinear plan form; the diminishing in scale of the openings on each floor producing a graduated visual impression; and the high pitched roof. Having been well maintained, the form and massing survive intact together with substantial quantities of the original fabric, both to the exterior and to the interior where contemporary joinery; chimneypieces; and sleek plasterwork refinements, all highlight the modest artistic potential of a house making a pleasing visual statement in Priory Lane. NOTE: An adjacent hall-like structure marked on the first edition of the Ordnance Survey may be the 'neat place of worship recently erected by subscription in Priory-lane' by 'a society denominating themselves simply Christian Brethren' (Lewis 1837 II, 532).







