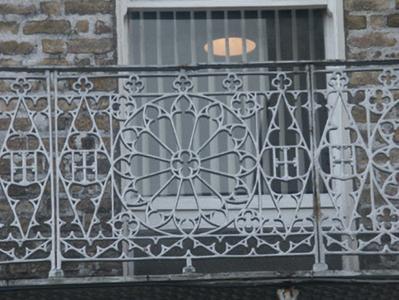Survey Data
Reg No
15605077
Rating
Regional
Categories of Special Interest
Architectural, Artistic
Original Use
House
In Use As
Office
Date
1840 - 1860
Coordinates
271836, 127334
Date Recorded
21/06/2005
Date Updated
--/--/--
Description
Terraced two-bay three-storey over part-raised basement house, c.1850. Part refenestrated, c.1925. Part refenestrated. Now in use as offices. One of a pair. Pitched (shared) slate roof with clay ridge tiles, brick Running bond chimney stack having stringcourse, capping, and iron rainwater goods on rendered or yellow brick eaves having iron ties. Rendered walls to basement with cut-stone stringcourse supporting rendered walls to ground floor having channelling, and yellow brick Flemish bond walls to upper floors. Square-headed window openings with cut-stone sills, cast-iron balconette to first floor on consoles having decorative cast-iron railings, three-over-six (basement), six-over-six (second floor) and three-over-three (top floor) timber sash windows having replacement one-over-one timber sash windows, c.1925, to first floor with replacement uPVC casement window to ground floor. Segmental-headed door opening approached by shared flight of three cut-granite steps with iron railings having cast-iron finials, rendered doorcase with fluted tapered pilasters having Lotus capitals supporting frieze under cornice, and timber panelled door having decorative overlight. Interior with timber panelled shutters to window openings. Street fronted with cut-granite plinth to open basement supporting iron railings having cast-iron finials.
Appraisal
An elegantly composed house of the middle size built as one of an identical pair (with 15605078) exhibiting a sophisticated grandeur befitting a position in Merrion Square or Mountjoy Square, Dublin. Attributes producing a refined architectural design aesthetic include the vertical emphasis of the massing rising above the flanking ranges in the street, the diminishing in scale of the openings on each floor in the Classical manner producing a tiered visual effect, the juxtaposition of render with yellow brick in the construction, the reasonably understated ornamental treatment reserved to a particularly fine doorcase, and so on: meanwhile, a balconette characteristic of the period of construction considered alongside comparatively demure railings representing early iron work further enliven the external expression of the house. Having been well maintained, the house presents an early aspect with most of the historic or original fabric surviving in place, both to the exterior and to the interior: however, the continued introduction of replacement fittings to the openings threatens to undermine the significant contribution made to the streetscape quality of South Street.

















