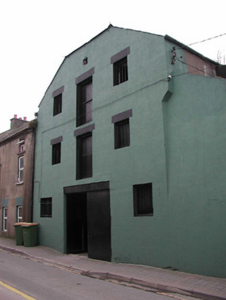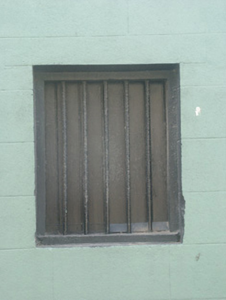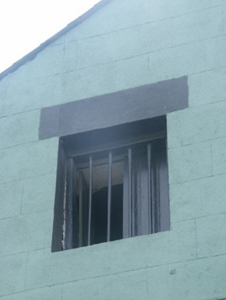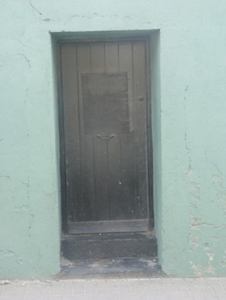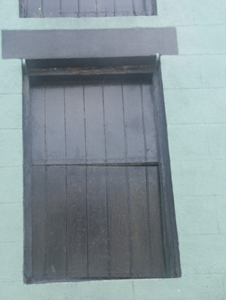Survey Data
Reg No
15605066
Rating
Regional
Categories of Special Interest
Architectural
Original Use
Store/warehouse
Date
1815 - 1835
Coordinates
271785, 127399
Date Recorded
21/06/2005
Date Updated
--/--/--
Description
Attached three-bay three-storey hipped gable-fronted warehouse, c.1825, with square-headed carriageway to centre ground floor. Now disused. Hipped gabled slate roof with clay ridge tiles, truncated rendered chimney stacks, and iron rainwater goods on rendered eaves having iron ties. Rendered, ruled and lined walls. Square-headed window openings with concealed dressings, and tongue-and-groove timber panelled casement fittings having iron bars. Square-headed door openings including loading door openings to upper floors with concealed dressings, lintels, and tongue-and-groove timber panelled doors or half-doors. Square-headed carriageway to centre ground floor with concealed dressings, lintel, and iron double doors. Street fronted with stone cobbled footpath to front. (ii) Attached single-bay (four-bay deep) single-storey lean-to outbuilding, c.1900. Lean-to slate roof with clay ridge tiles, and iron rainwater goods on timber eaves board having iron ties. Roughcast walls. Square-headed window openings with cut-stone sills, and two-over-two timber sash windows. Square-headed door opening with tongue-and-groove timber panelled door having overlight.
Appraisal
A modest-scale warehouse representing an element of the early nineteenth-century commercial or industrial legacy of New Ross probably historically having connections with the activities centred on the nearby quays. Although no longer in use, the warehouse has traditionally been well maintained to present an early aspect with most of the original fabric surviving in place, thereby making a positive contribution to the character of a diverse street scene.

