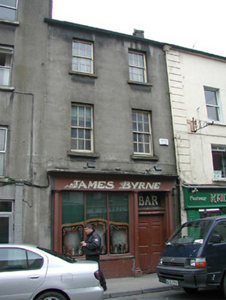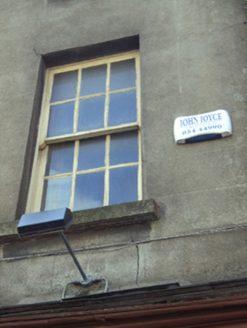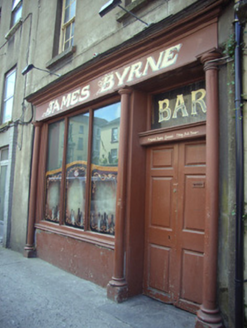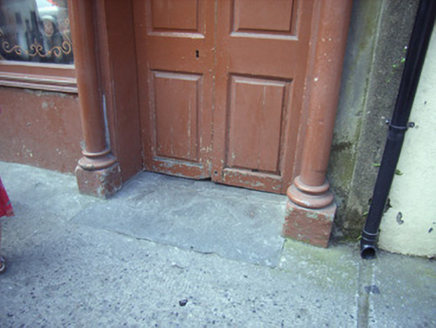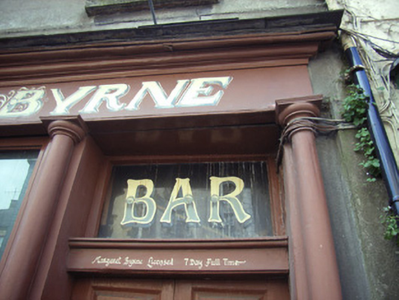Survey Data
Reg No
15605048
Rating
Regional
Categories of Special Interest
Architectural, Artistic
Original Use
House
In Use As
House
Date
1840 - 1860
Coordinates
271887, 127593
Date Recorded
21/06/2005
Date Updated
--/--/--
Description
Terraced two-bay three-storey house, c.1850, possibly over basement incorporating fabric of earlier house, pre-1840, on site with pubfront to ground floor. Pitched (shared) slate roof with clay ridge tiles, rendered (shared) chimney stack over red brick Running bond construction having stepped capping, and replacement uPVC rainwater goods on rendered eaves having iron brackets retaining cast-iron ogee hopper and downpipe. Rendered, ruled and lined walls. Square-headed window openings with cut-stone sills, and six-over-six timber sash windows. Timber pubfront to ground floor with engaged colonettes on cut-granite padstones, fixed-pane (three-light) window on carved timber sill, timber panelled double doors on cut-limestone threshold having overlight, and fascia having moulded cornice. Interior with timber panelled shutters to window openings. Street fronted with concrete footpath to front.
Appraisal
A pleasantly composed Classically-proportioned modest-scale house representing an important element of the mid nineteenth-century architectural legacy of New Ross having been purpose-built accommodating commercial and residential spaces in a wholly-integrated scheme adhering to a traditional Irish arrangement. Having been particularly well maintained, the house presents an early aspect with most of the original fabric surviving in place, both to the exterior and to the interior including a picturesque pubfront of artistic design interest displaying good quality carpentry or craftsmanship, thereby upholding the character of an historic street scene.

