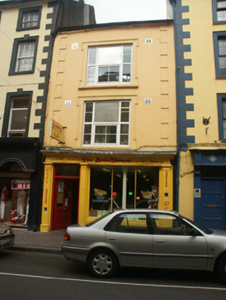Survey Data
Reg No
15605034
Rating
Regional
Categories of Special Interest
Architectural, Artistic
Original Use
House
In Use As
House
Date
1865 - 1885
Coordinates
271913, 127632
Date Recorded
21/06/2005
Date Updated
--/--/--
Description
Terraced single-bay three-storey house, c.1875, possibly incorporating fabric of earlier house, pre-1840, on site with shopfront to ground floor. Disused, 2002. Extensively renovated, 2002/4. Pitched roof with replacement artificial slate, 2002/4, clay ridge tiles, rendered (shared) chimney stack, and replacement uPVC rainwater goods, 2002/4, on rendered eaves having ties retaining cast-iron hopper and downpipe. Rendered, ruled and lined walls with rendered quoins to ends. Square-headed window openings originally in tripartite arrangement with cut-stone sills, lugged surrounds, and replacement uPVC casement windows, 2002/4 (replacing four-over-four timber sash windows having two-over-two sidelights). Timber shopfront to ground floor with bull nose-profiled pilasters on panelled (hollow) bases, fixed-pane (three-light) display window having cast-iron supporting column behind, glazed timber panelled door having overlight, and fascia having lined moulded cornice. Street fronted with concrete brick cobbled footpath to front.
Appraisal
A picturesque modest-scale house making a pleasing contribution to the diverse streetscape quality in North Street with particular emphasis at street level on account of the survival of a traditional Irish shopfront of artistic interest displaying high quality carpentry or craftsmanship. However, while some of the supplementary detailing prevails elsewhere, including rendered accents producing a refined Classical theme, the character or external expression of the house has not benefited from a comprehensive renovation programme including the elimination of the original Wyatt-inspired tripartite glazing patterns.

