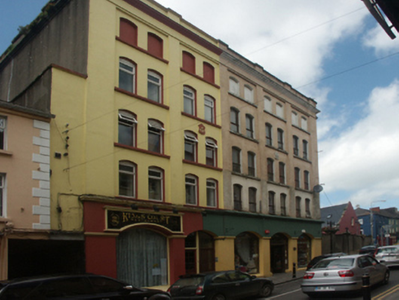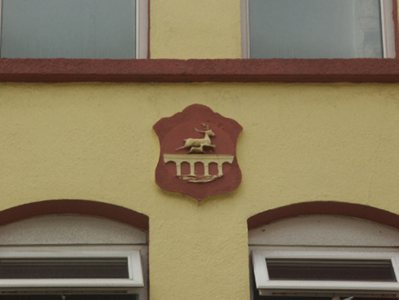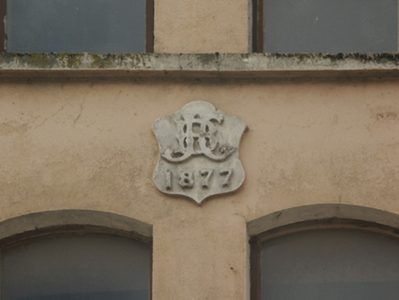Survey Data
Reg No
15605033
Rating
Regional
Categories of Special Interest
Architectural
Original Use
Store/warehouse
Date
1875 - 1880
Coordinates
271915, 127664
Date Recorded
21/06/2005
Date Updated
--/--/--
Description
Detached five-bay (seven-bay deep) five-storey commercial warehouse, dated 1877, on a rectangular plan possibly originally three-bay (seven-bay deep) five-storey with shopfront to ground floor. Renovated, ----, to accommodate continued alternative use. Hipped slate roof not visible behind parapet. Rendered wall to front (east) elevation with rendered pilasters supporting moulded rendered cornice on blind frieze below parapet; rendered surface finish (remainder). Rendered shopfront to ground floor with series of camber- or segmental-headed openings. Paired camber- or segmental-headed window openings in square-headed recesses (upper floors) with concrete or rendered sills, and concealed dressings framing replacement fittings. Street fronted with concrete brick cobbled footpath to front.
Appraisal
A commercial warehouse erected by James B. Cullen (----), 'Wholesale and Family Grocer and Wine Merchant' (Bassett 1885, 198-200), representing an important component of the later nineteenth-century built heritage of New Ross with the architectural value of the composition confirmed by such attributes as the rectilinear plan form; the arcaded shopfront; the slight diminishing in scale of the coupled openings on each floor producing a graduated visual impression; and the parapeted roofline: however, the introduction of replacement fittings to the openings has not had a beneficial impact on the external expression or integrity of a commercial warehouse making an imposing visual statement in North Street.





