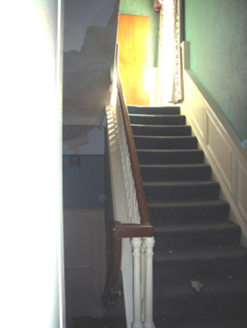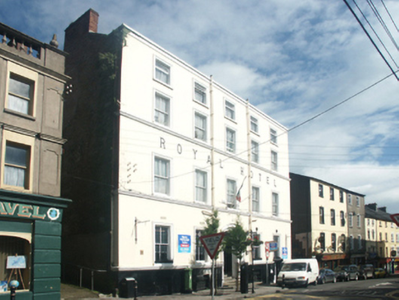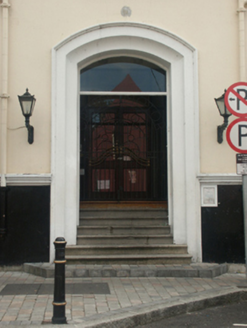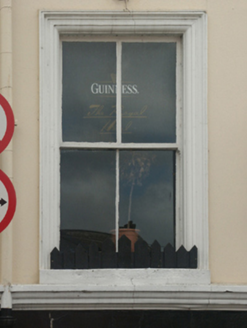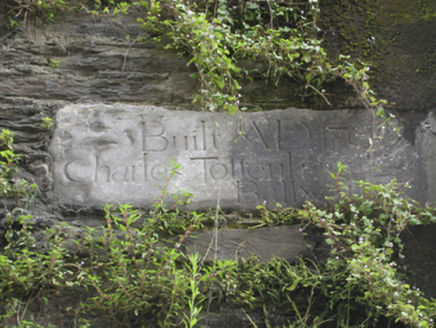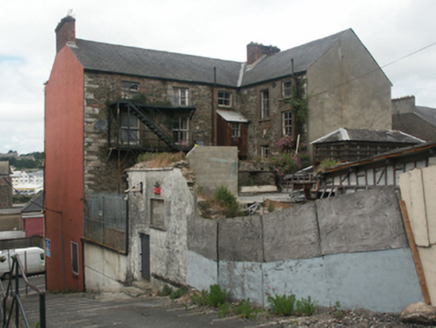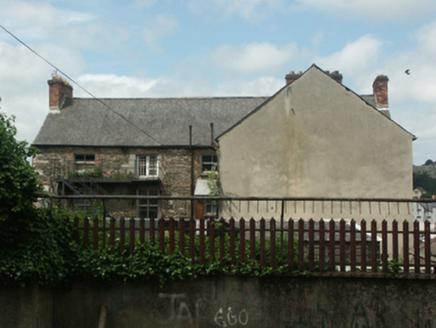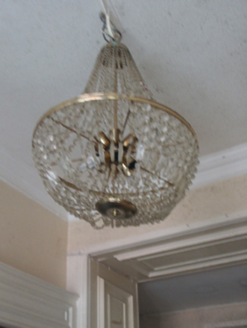Survey Data
Reg No
15605031
Rating
Regional
Categories of Special Interest
Architectural, Artistic, Historical, Social
Original Use
House
Historical Use
Hotel
Date
1785 - 1795
Coordinates
271948, 127697
Date Recorded
21/06/2005
Date Updated
--/--/--
Description
Archival Description [Demolished 2010]: Detached five-bay three-storey over part raised basement townhouse with half-dormer attic, dated 1790, on an L-shaped plan with single-bay (single-bay deep) full-height return (east). "Improved", pre-1902, producing present composition to accommodate alternative use. Disused, 2007. Burnt, 2010. Pitched slate roof on an L-shaped plan behind parapet with clay ridge tiles, red brick Running bond chimney stacks having stringcourses below capping supporting terracotta or yellow terracotta pots, and concealed rainwater goods retaining cast-iron octagonal or ogee hoppers and downpipes with cast-iron rainwater goods to rear (east) elevation on exposed timber rafters retaining cast-iron downpipes. Rendered wall to front (west) elevation with cut-granite coping to parapet; part creeper- or ivy-covered coursed rubble stone surface finish (remainder) with rough hewn granite flush quoins to corners. Segmental-headed central opening approached by flight of six cut-granite steps with moulded rendered surround having concave reveals framing wrought iron double gates having overlight. Square-headed door opening into townhouse with glazed timber double doors having sidelights below overlight. Square-headed window openings with cut-granite sills on moulded rendered sill courses, and moulded rendered surrounds having bull nose-detailed reveals framing two-over-two timber sash windows. Square-headed window openings (east) with cut-granite sills, and red brick block-and-start surrounds framing two-over-two timber sash windows. Interior including (ground floor): central hall with moulded plasterwork cornice to ceiling; and carved timber surrounds to door openings to remainder framing timber panelled doors with timber panelled shutters to window openings. Street fronted with concrete brick cobbled footpath to front.
Appraisal
Archival Appraisal [Demolished 2010]: A townhouse erected by Charles Tottenham MP (1743-1823) of Ballycurry House, County Wicklow, representing an important component of the late eighteenth-century domestic built heritage of New Ross with the architectural value of the composition confirmed by such attributes as the deliberate alignment maximising on scenic vistas overlooking the River Barrow; the symmetrical frontage centred on a restrained doorcase; the slight diminishing in scale of the openings on each floor producing a graduated visual impression; and the high pitched parapeted roofline: meanwhile, aspects of the composition, in particular sleek "stucco" refinements, clearly illustrate the later development or "improvement" of the townhouse as an hotel 'well situated for tourists' (The Great Western Railway Official Guide 1909, 64). Having been reasonably well maintained, the elementary form and massing survive intact together with quantities of the historic or original fabric, both to the exterior and to the interior where contemporary joinery; and plasterwork enrichments, all highlight the modest artistic potential of a townhouse making an imposing visual statement in North Street.
