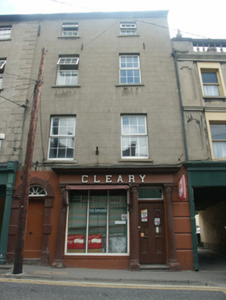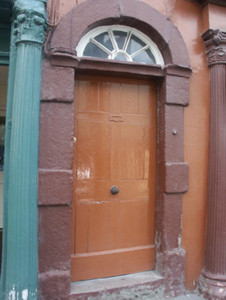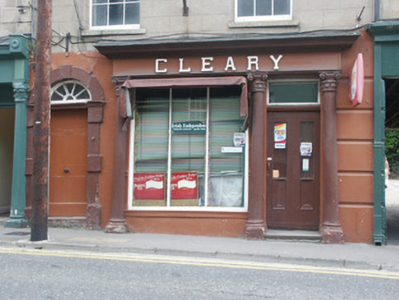Survey Data
Reg No
15605029
Rating
Regional
Categories of Special Interest
Architectural, Artistic
Original Use
House
In Use As
House
Date
1840 - 1860
Coordinates
271948, 127727
Date Recorded
21/06/2005
Date Updated
--/--/--
Description
Terraced two-bay three-storey house with dormer attic, c.1850, possibly incorporating fabric of earlier house, pre-1840, on site with shopfront to ground floor. Mostly refenestrated. One of a group of three. Pitched (shared) slate roof with clay ridge tiles, rendered chimney stack having red brick stepped capping, rendered coping, rooflights, and cast-iron rainwater goods on rendered eaves over red brick construction having iron ties. Rendered, ruled and lined walls over coursed random rubble stone construction with concealed red brick quoins to corners. Square-headed window openings with cut-stone sills, concealed red brick block-and-start surrounds, and replacement uPVC casement windows retaining six-over-six (first half-landing), thee-over-six (second half-landing) and one-over-one (top floor) timber sash windows to rear (east) elevation. Segmental-headed door opening with cut-granite step having iron bootscraper, cut-granite 'Gibbsian surround', and tongue-and-groove timber panelled door having fanlight. Timber shopfront to ground floor with fluted engaged Composite columns on cut-stone padstones, fixed-pane (three-light) timber display window, glazed timber panelled door on step having overlight, fascia having applied raised lettering, and slate-lined moulded cornice. Interior with timber panelled shutters to window openings. Street fronted with concrete footpath to front.
Appraisal
A well appointed house of the middle size built as one of a group of three identical units (with 15605027 - 28) identified in the streetscape on account of attributes including the vertical emphasis of the massing rising above the flanking ranges in the street, the diminishing in scale of the openings on each floor in the Classical manner producing a dignified tiered visual effect, the doorcase further enhancing the Classical theme, and so on. Although the character or external expression has not benefited from the introduction of replacement fittings to most of the openings, the house remains an important element of the built heritage of New Ross on account of the survival of a robustly-detailed Classical-style shopfront of artistic design distinction displaying good quality craftsmanship making a pleasing visual statement in the street scene at street level.





