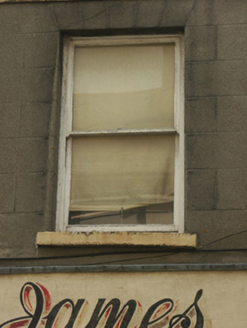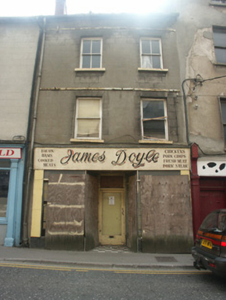Survey Data
Reg No
15605026
Rating
Regional
Categories of Special Interest
Architectural, Artistic
Original Use
House
Historical Use
Shop/retail outlet
Date
1815 - 1835
Coordinates
271950, 127746
Date Recorded
21/06/2005
Date Updated
--/--/--
Description
Terraced two-bay three-storey house with dormer attic, c.1825. Extensively renovated, c.1950, with replacement shopfront inserted to ground floor. Now disused. One of a group of three. Pitched (shared) roof with replacement fibre-cement slate, c.1950, clay ridge tiles, red brick Running bond (shared) chimney stack having stepped capping, rooflight, and cast-iron rainwater goods on slightly overhanging eaves having iron ties. Rendered, ruled and lined walls with iron braces to upper floors. Square-headed window openings with cut-stone sills, and replacement one-over-one timber sash windows, c.1950, having two-over-two timber sash windows to top floor. Replacement shopfront, c.1950, to ground floor on a symmetrical plan with pilasters, fixed-pane chrome display windows (now boarded-up) on mosaic-tiled bases having overlights, tiled threshold leading to glazed timber door having overlight, and fascia. Interior with timber panelled shutters to window openings. Street fronted with concrete footpath to front.
Appraisal
A pleasant house of modest size representing one of a group of three units (including 15605025, 263) making a positive contribution to the streetscape aesthetic of John Street on account of attributes including the vertical quality of the massing, and so on. Although having fallen into disrepair following a period out of use and in neglect, the elementary attributes survive in place together with substantial quantities of the historic fabric, both to the exterior and to the interior including the substantial remains of a mid twentieth-century shopfront of some artistic design potential.



