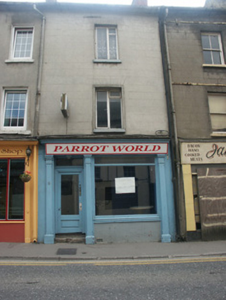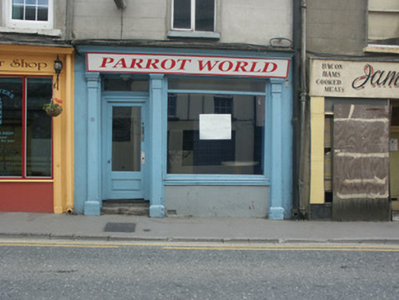Survey Data
Reg No
15605025
Rating
Regional
Categories of Special Interest
Architectural, Artistic
Original Use
House
Historical Use
Shop/retail outlet
In Use As
House
Date
1815 - 1835
Coordinates
271951, 127751
Date Recorded
21/06/2005
Date Updated
--/--/--
Description
Terraced single-bay three-storey house with dormer attic, c.1825, probably originally forming part of larger two-bay three-storey house. Renovated, c.1900, with shopfront inserted to ground floor. Reroofed and refenestrated, c.1950. Renovated. Now disused to ground floor. One of a group of three. Pitched roof with replacement fibre-cement slate, c.1950, clay ridge tiles, red brick Running bond (shared) chimney stack having stepped capping, rendered coping, rooflight, and iron rainwater goods on slightly overhanging eaves having iron ties. Replacement rendered, ruled and lined walls with iron tie bar to top floor. Square-headed window openings with cut-stone sills, rendered surrounds, and replacement timber casement windows, c.1950. Timber shopfront, c.1900, to ground floor with chamfered pilasters on cut-stone padstones, display window on diamond-pointed panelled course, glazed timber panelled door on cut-granite step having overlight, and fascia having moulded cornice. Street fronted with concrete footpath to front.
Appraisal
A pleasant house of modest size probably originally intended as part of a larger composition (with part of 15605263) representing one of a group of three units (including 15605026) identified in the streetscape on account of attributes including the vertical quality of the massing, and so on. Although some of the character has been compromised by a number of renovation projects carried out over the course to the twentieth century, the house continues to make a beneficial impact on the aesthetic appeal of John Street on account of the survival of an early traditional Irish Classically-detail shopfront of artistic interest displaying good quality craftsmanship.



