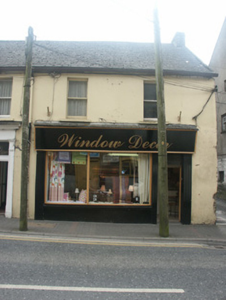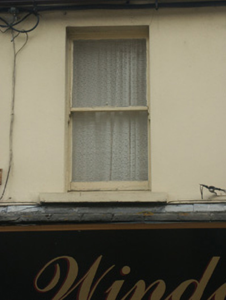Survey Data
Reg No
15605024
Rating
Regional
Categories of Special Interest
Architectural
Original Use
House
In Use As
House
Date
1890 - 1910
Coordinates
271953, 127767
Date Recorded
21/06/2005
Date Updated
--/--/--
Description
End-of-terrace two-bay two-storey house, c.1900. Reroofed, c.1950. Renovated with replacement shopfront inserted to ground floor. One of a group of four. Pitched (shared) roof with replacement fibre-cement slate, c.1950, having chamfered corners, clay ridge tiles, red brick Running bond chimney stack having stepped capping, rendered coping, and cast-iron rainwater goods on rendered eaves having iron ties. Rendered wall to front (west) elevation with roughcast walls to remainder. Square-headed window openings with cut-stone sills, and one-over-one timber sash windows. Replacement timber shopfront to ground floor with pilasters, display window, glazed timber door having overpanel, and fascia retaining slate-lined cornice. Street fronted with concrete brick cobbled footpath to front.
Appraisal
A pleasant small-scale house built as one of a group of four identical units (with 15605021 - 23) producing a pleasing ensemble of uniform quality in the streetscape. However, although the survival of the elementary composition attributes alongside some of the original fabric maintains much of the character or integrity of the collective ensemble, the external expression of the house at street level has not benefited from the introduction of a replacement shopfront of little inherent design distinction.



