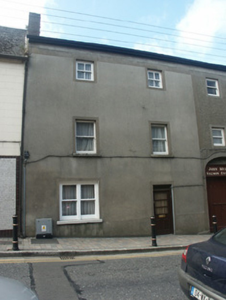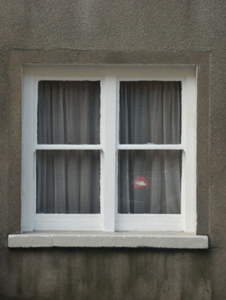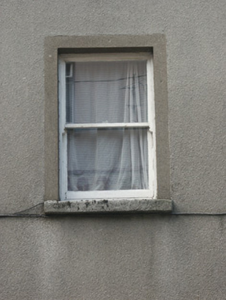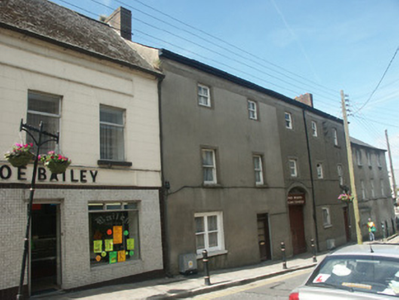Survey Data
Reg No
15605012
Rating
Regional
Categories of Special Interest
Architectural
Original Use
Store/warehouse
In Use As
House
Date
1815 - 1835
Coordinates
271903, 127704
Date Recorded
21/06/2005
Date Updated
--/--/--
Description
Terraced two-bay three-storey house, c.1825, originally forming part of larger five-bay six-storey warehouse. Extensively renovated, c.1925. Pitched (shared) slate roof with clay ridge tiles, red brick Running bond chimney stack, and replacement uPVC rainwater goods on timber eaves retaining cast-iron downpipe. Replacement rendered walls, c.1925, on rendered plinth over random rubble stone construction with rendered strips to ends, rendered bands to eaves, and concealed red brick quoins to corners. Square-headed window openings with some cut-stone sills, rendered surrounds, and replacement one-over-one timber sash windows, c.1925, having some two-over-two timber sash windows (square-headed window opening to ground floor remodelled, c.1925, to accommodate bipartite opening with cut-stone sill, rendered surround, and one-over-one timber sash windows). Square-headed door opening with rendered surround having chamfered reveals, and replacement glazed timber panelled door having overlight. Street fronted with concrete brick cobbled footpath to front.
Appraisal
A house of the middle size featuring distinctive attributes identifying the original provenance as part of a larger warehouse alongside an adjacent range (see 15605011) including the disproportionate bias of solid to void in the massing incorporating diminutive openings on each floor, and so on. Having been successfully adapted to an alternative use without compromising the character of the original composition, the house remains a pleasing landmark contributing positively to the diverse streetscape aesthetic in Bridge Street.







