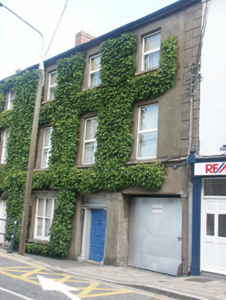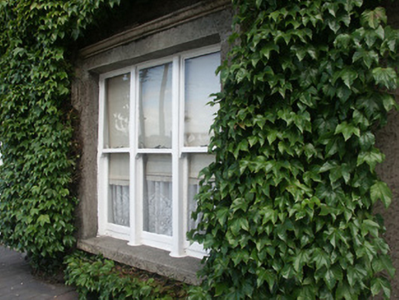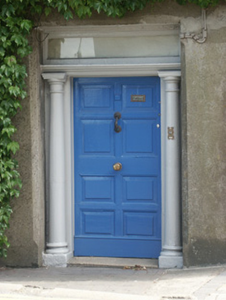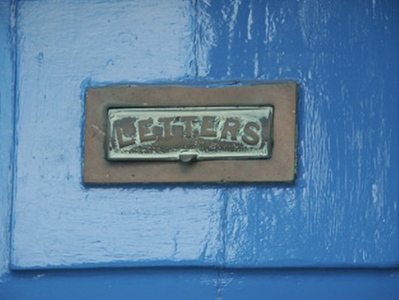Survey Data
Reg No
15605010
Rating
Regional
Categories of Special Interest
Architectural
Original Use
House
In Use As
House
Date
1815 - 1835
Coordinates
271890, 127732
Date Recorded
21/06/2005
Date Updated
--/--/--
Description
Terraced three-bay three-storey house, c.1825, with square-headed carriageway to right ground floor. Refenestrated, c.1900. Refenestrated. Pitched slate roof with terracotta ridge tiles, red brick Running bond chimney stack having capping supporting yellow terracotta pots, rendered coping, and iron rainwater goods on rendered eaves having iron ties. Ivy-clad rendered, ruled and lined walls with rendered quoins to ends. Square-headed window openings with cut-granite sills forming part of carved cut-granite sill course to first floor, and replacement uPVC casement windows (square-headed window opening in tripartite arrangement to ground floor with cut-granite sill, hood moulding over, timber mullions, and replacement one-over-one timber sash windows, c.1900). Square-headed door opening with chamfered reveals, cut-granite step, cut-granite padstones supporting engaged columns, carved cornice, and timber panelled door having overlight. Square-headed carriageway to right ground floor with chamfered reveals, cut-granite wheelguard, and replacement iron door. Interior with timber panelled reveals or shutters to window openings. Street fronted with limestone flagged or concrete brick cobbled footpath to front.
Appraisal
A well composed house of modest to middle size representing an important element of the domestic architectural legacy of New Ross with qualities identifying a pleasing design programme including the almost-symmetrical configuration centred on an expressed doorcase, the graduated effect produced by the slight diminishing in scale of the openings on each floor, and so on: meanwhile, subtle accents including a hood moulding introduce a muted Tudor-influenced flavour contrasting with the pervading Classical theme. However, although the elementary attributes prevail together with quantities of the historic or original fabric, both to the exterior and to the interior, the external expression of the house in Bridge Street has been undermined by the introduction of replacement fittings to most of the openings.







