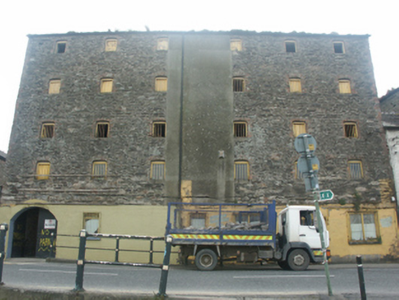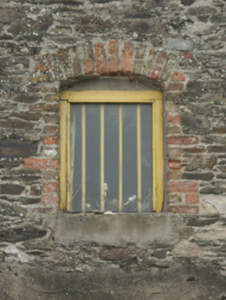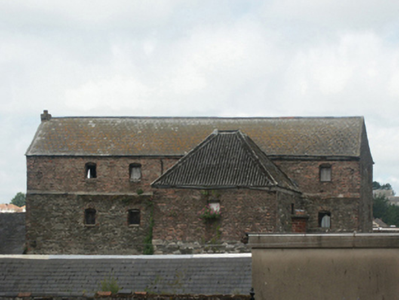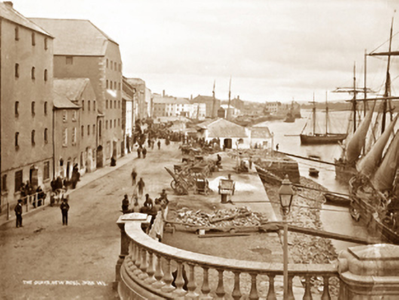Survey Data
Reg No
15605006
Rating
Regional
Categories of Special Interest
Architectural
Original Use
Store/warehouse
Date
1842 - 1881
Coordinates
271875, 127692
Date Recorded
21/06/2005
Date Updated
--/--/--
Description
Attached six-bay five-storey warehouse, extant 1881, on a T-shaped plan with single-bay (single-bay deep) four-storey off-central return (east). Now disused. Pitched slate roof; flat topped pyramidal corrugated-iron roof (east), clay or terracotta ridge tiles, lichen-spotted coping to gables, and replacement uPVC rainwater goods on red brick header bond eaves with remains of cast-iron rainwater goods to rear (east) elevation on red brick header bond eaves retaining cast-iron downpipes. Rendered, ruled and lined wall (ground floor); part creeper- or ivy-covered coursed rubble stone wall (upper floors) with red brick flush quoins to corners; slate hung surface finish to side elevations; part creeper- or ivy-covered coursed rubble stone wall (east) with red brick English Garden Wall bond surface finish (top floor). Square-headed window openings in camber-headed recesses (upper floors) with red brick block-and-start surrounds framing timber boarded fittings behind wrought iron bars. Quay fronted with concrete footpath to front.
Appraisal
A warehouse representing an important component of the mid nineteenth-century industrial heritage of New Ross with the architectural value of the composition confirmed by such attributes as the rectilinear plan form; the construction in unrefined local fieldstone with red brick dressings; and the disproportionate bias of solid to void in the massing compounded by the uniform or near-uniform proportions of the openings on each floor. A prolonged period of neglect notwithstanding, the elementary form and massing survive intact together with substantial quantities of the original fabric, thus upholding the character or integrity of a warehouse making a pleasing, if increasingly forlorn visual statement in North Quay.







