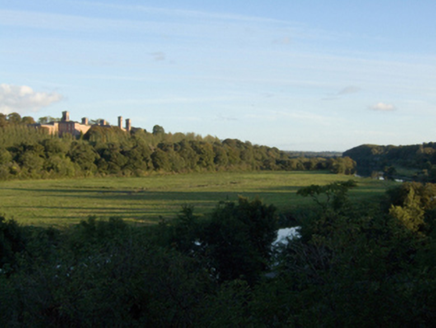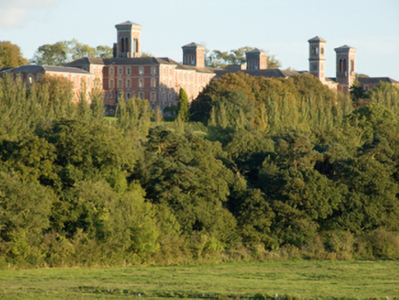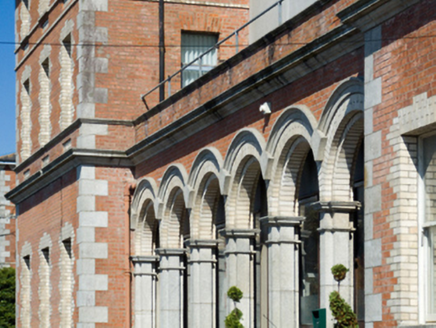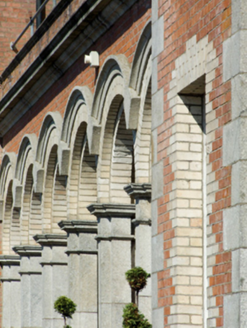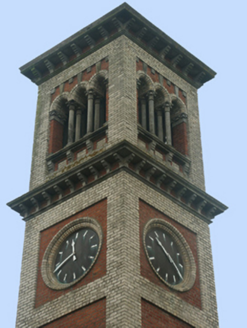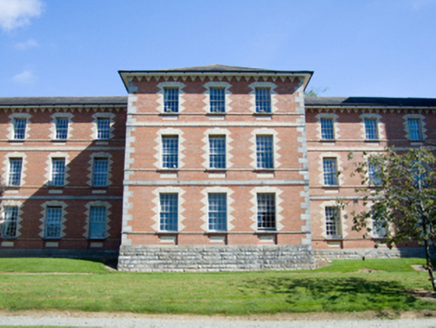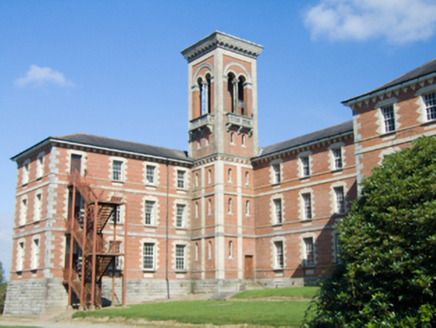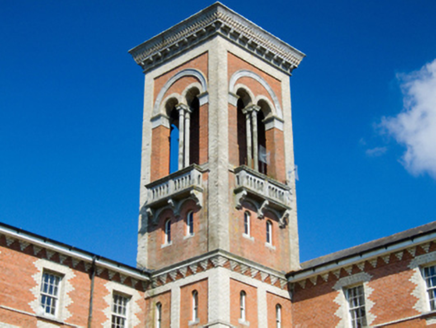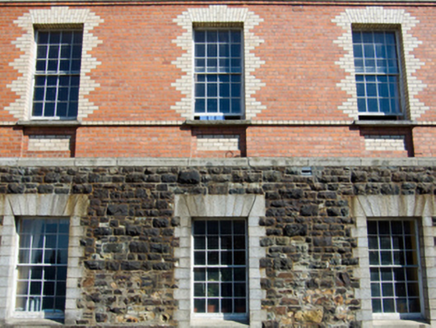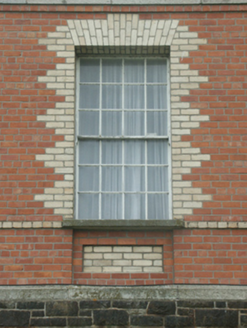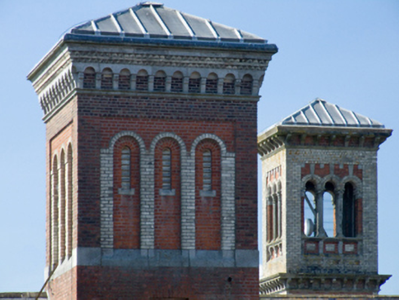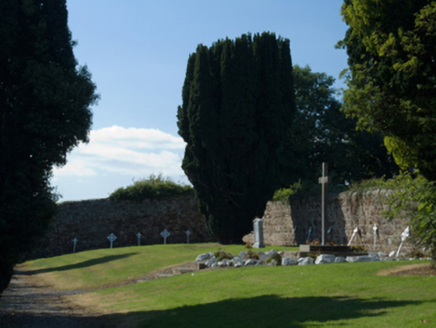Survey Data
Reg No
15604052
Rating
National
Categories of Special Interest
Architectural, Artistic, Historical, Social
Previous Name
Enniscorthy District Lunatic Asylum
Original Use
Hospital/infirmary
In Use As
Hospital/infirmary
Date
1860 - 1870
Coordinates
297599, 138390
Date Recorded
13/06/2005
Date Updated
--/--/--
Description
Detached fifty-nine-bay two- and three-storey over part raised basement lunatic asylum, built 1863-6; opened 1868, on an asymmetrical plan centred on thirteen-bay (six-bay deep) three-storey central block with three-bay three-storey projecting end bay (north) or single-bay five-stage tower on a square plan (south); fifteen-bay three-storey wings centred on three-bay three-storey breakfronts; single-bay five-stage towers on square plans abutting two-bay (five-bay deep) three-storey projecting end bays; six-bay two-storey over raised basement "pavilions". "Improved", 1895-1900; 1915, producing present composition. Hipped slate roofs on a U-shaped plan; hipped slate roofs on T-shaped plans centred on hipped slate roofs (wings); hipped slate roofs ("pavilions"), clay ridge tiles, and cast-iron rainwater goods on slightly overhanging timber boarded box eaves on yellow brick-detailed red brick cornice retaining cast-iron downpipes. Tuck pointed red brick English Garden Wall bond walls on cut-granite chamfered cushion course on rock faced granite ashlar battered base with cut-granite flush quoins to corners; cut-granite (first floor) or yellow brick (second floor) stringcourses; tuck pointed red brick English Garden Wall bond walls ("pavilions") on cut-granite chamfered cushion courses on tuck pointed snecked rock faced limestone bases with cut-granite flush quoins to corners. Series of six round-headed central openings forming "loggia" approached by four steps with cut-granite cruciform pillars on chamfered plinths supporting yellow brick voussoirs with cut-granite "Cavetto" hood mouldings on cut-granite springers. Square-headed window openings with cut-granite sills on yellow brick Running bond panelled risers, and yellow brick block-and-start surrounds centred on flush keystones framing twelve-over-twelve or eight-over-eight (top floor) timber sash windows. Square-headed window openings ("pavilions") with cut-granite block-and-start surrounds framing eight-over-eight timber sash windows. Square-headed window openings (upper floors) with cut-granite sills on yellow brick Running bond panelled risers, and yellow brick block-and-start surrounds framing twelve-over-twelve timber sash windows. Set in landscaped grounds on an elevated site.
Appraisal
A lunatic asylum erected to a design by James Bell (1829-83) and James Barry Farrell (1810-93) representing an important component of the nineteenth-century built heritage of County Wexford with the architectural value of the composition, one unusually deviating from the Tudor Gothic standard seen across the country, confirmed by such attributes as the near-symmetrical footprint centred on an elegant arcade; the construction in a vibrant red brick offset by silver-grey Kiltealy granite or yellow brick dressings producing a lively polychromatic palette; the slight diminishing in scale of the openings on each floor producing a feint graduated visual impression; and the Osborne House (1845-51)-like Italianate towers embellishing the roofline as prominent eye-catchers in the landscape: meanwhile, aspects of the composition clearly illustrate the continued development or "improvement" of the lunatic asylum to designs by Charles Astley Owen (c.1855-1922) of Marlborough Street, Dublin (Irish Builder 15th September 1895, 218; 15th August 1900, 451). Having been reasonably well maintained, the elementary form and massing survive intact together with substantial quantities of the original fabric, both to the exterior and to the interior, thus upholding the character or integrity of the composition. Furthermore, adjacent outbuildings (extant 1903); a chimney (see 15604055); and a nearby burial ground (extant 1903), all continue to contribute positively to the group and setting values of a self-contained ensemble making a dramatic visual statement overlooking the River Slaney. NOTE: The firm attribution to Bell and Barry puts to rest the local legend that the designs for the lunatic asylum were mixed up with those for an army barracks in Pretoria or a palace in India during, variously, the Crimean War (1853-6) or the Franco-Prussian War (1870-1).
