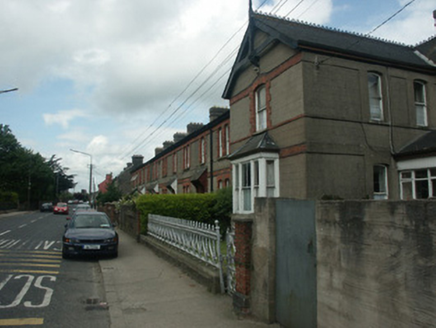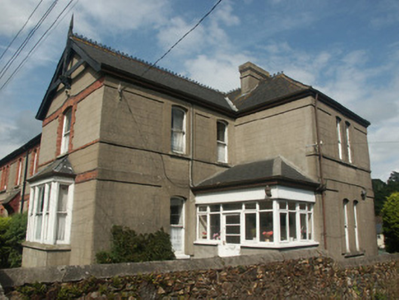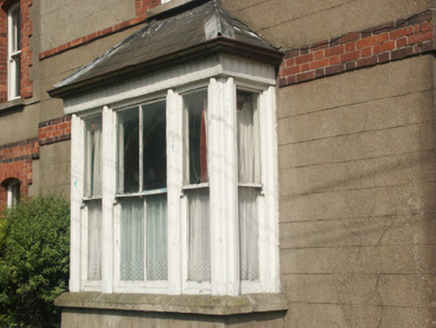Survey Data
Reg No
15604036
Rating
Regional
Categories of Special Interest
Architectural
Original Use
Worker's house
In Use As
House
Date
1900 - 1910
Coordinates
297307, 139421
Date Recorded
13/06/2005
Date Updated
--/--/--
Description
End-of-terrace two-bay two-storey brewery or mill foreman's house, pre-1905, on an L-shaped plan with single-bay two-storey gabled projecting bay to left having box bay window to ground floor, and single-bay two-storey recessed entrance bay to right. Renovated with replacement single-bay single-storey advanced glazed porch added to ground floor. Now in private residential use. One of a group of seven. Hipped and pitched (shared) slate roof (gabled to projecting bay; hipped to bay window and to porch) with decorative clay ridge tiles, rendered chimney stack having stringcourse, profiled capping supporting yellow terracotta pots, timber bargeboards to gable having finial to apex, and cast-iron rainwater goods on timber eaves. Rendered, ruled and lined walls with red brick Flemish bond or rendered stringcourses to each floor having red brick dressings. Camber-headed window openings (some paired; square-headed window opening in tripartite arrangement to bay window) with cut-granite sills forming part of sill courses, rendered surrounds having red brick block-and-start surround to first floor projecting bay, and one-over-one timber sash windows having one-over-one sidelights to tripartite opening. Square-headed openings to porch with concrete sill course, fixed-pane timber windows having overlights, and glazed timber panelled door having overlight. Interior with timber panelled reveals or shutters to window openings. Set back from line of street in own grounds with plinth boundary wall having cut-granite chamfered coping supporting decorative cast-iron railings, cast-iron colonette piers supporting decorative cast-iron gate, and red brick Running bond terminating pier(s) having cut-granite capping [SS].
Appraisal
A picturesque modest-scale house built as one of a group of seven units (with 15604037 - 42) reputedly originally having connections with the nearby Mill Park Brewery and Flour Mill (see 15603097 and 15604049 - 50, 54) or Mill Park Flour Mill or Manor Corn Mill (15603105, 210) complexes. Stylistic qualities shared in common with the remainder of the group include the construction featuring red brick accents producing a lively visual effect, the elegant swept profile of the openings, the fine detailing articulating the roofline, and so on, all producing an appealing architectural design programme: however, forming an end piece to the group, the house intended for the brewery or mill foreman is distinguished by distinctive attributes including the box bay window incorporating a Wyatt-inspired glazing pattern, the timber work to the gable, and so on. Having been well maintained, the house presents an early aspect with most of the original fabric surviving in place, both to the exterior and to the interior, thereby upholding the character or integrity of the collective ensemble in the street scene: meanwhile, decorative cast-iron railings alongside an embellished gate further enhance the positive streetscape aesthetic or presence in Mill Park Road.





