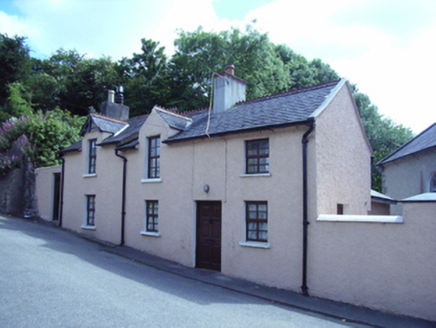Survey Data
Reg No
15603216
Rating
Regional
Categories of Special Interest
Architectural
Original Use
House
In Use As
House
Date
1842 - 1886
Coordinates
297621, 139732
Date Recorded
17/01/2007
Date Updated
--/--/--
Description
Detached four-bay single-storey lobby entry split-level house with half-dormer attic, extant 1886, on a rectangular plan originally three-bay single-storey. Refenestrated, 2003. Pitched fibre-cement slate roofs including gablets to window openings to half-dormer attic (east), crested terracotta ridge tiles, rendered chimney stacks having red brick corbelled stepped capping supporting terracotta or yellow terracotta tapered pots, collared timber bargeboards to gablets with timber finials to apexes, and cast-iron rainwater goods on rendered slate flagged eaves retaining cast-iron downpipes. Roughcast battered walls. Square-headed door opening (west) with concealed dressings framing replacement timber panelled door. Square-headed window openings with concrete or rendered sills, and concealed dressings framing replacement timber casement windows. Square-headed window openings to rear (south) elevation with concrete or rendered sills, and concealed dressings framing timber casement windows (west) or two-over-two timber sash window (east). Lane fronted with concrete footpath to front.
Appraisal
A house identified as an integral component of the nineteenth-century vernacular heritage of Enniscorthy by such attributes as the compact lobby entry plan form; the somewhat disproportionate bias of solid to void in the massing compounded by the diminishing in scale of the openings on each floor producing a graduated visual impression; and the miniature gablets embellishing the roofline: meanwhile, aspects of the composition clearly illustrate the continued linear development of the house in the early twentieth century. Having been well maintained, the elementary form and massing survive intact together with quantities of the original fabric: however, the recent introduction of replacement fittings to most of the openings has not had a beneficial impact on the external expression or integrity of a house forming part of a self-contained group alongside the adjacent Society of Friends' meeting house (see 15603200) with the resulting ensemble making a pleasing visual statement overlooking the River Slaney.

