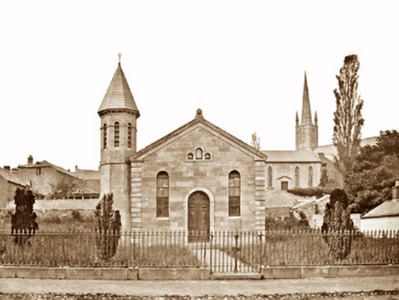Survey Data
Reg No
15603208
Rating
Regional
Categories of Special Interest
Architectural, Historical, Social
Previous Name
Enniscorthy Methodist Church
Original Use
Church/chapel
Date
1830 - 1840
Coordinates
297322, 139688
Date Recorded
17/01/2007
Date Updated
--/--/--
Description
Detached five-bay double-height Methodist church, built 1835, on a rectangular plan centred on single-bay single-storey gabled advanced porch. Sold, 1953. Renovated, ----, to accommodate continued alternative use. Pitched slate roof with roll moulded clay ridge tiles, cut-granite coping to gables, and cast-iron rainwater goods on slightly overhanging eaves retaining cast-iron downpipes. Rendered, ruled and lined wall to front (east) elevation; slate hung surface finish (remainder). Square-headed central door opening approached by flight of five steps with concealed dressings framing timber panelled double doors having overlight. Remodelled square-headed window openings centred on defaced date stone ("----") with cut-granite sills, and concealed dressings having chamfered reveals framing replacement casement windows. Set in landscaped grounds with cement rendered boundary wall to perimeter having cut-granite coping.
Appraisal
A church representing an important component of the early nineteenth-century ecclesiastical heritage of Enniscorthy with the architectural value of the composition, one recalling the contemporary Wexford Methodist Church (1835; see 15503102), confirmed by such attributes as the compact rectilinear plan form; the slender profile of the openings; and the high pitched roofline. Although modified following its sale (1953) 'to the Masonic brethren' (Minutes of Conference 1954, 57), those works including the substitution of neo-Gothic glazing patterns, the elementary form and massing survive intact together with quantities of the original fabric including a partial slate hung surface finish widely regarded as an increasingly endangered hallmark of the architectural heritage of County Wexford: however, the introduction of replacement fittings to the openings has not had a beneficial impact on the external expression or integrity of a church making a pleasing visual statement overlooking Friary Place. NOTE: A photograph by Robert French (1841-1917) shows the date stone inscribed as "Wesleyan Methodist CHAPEL 1835".



