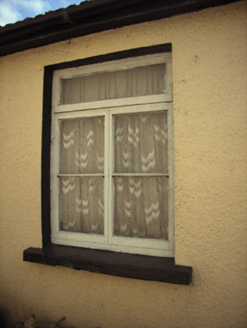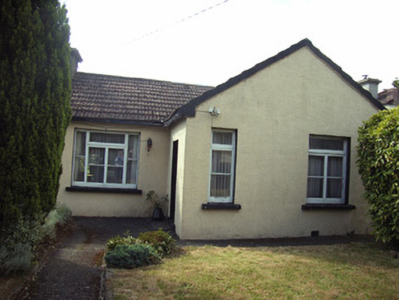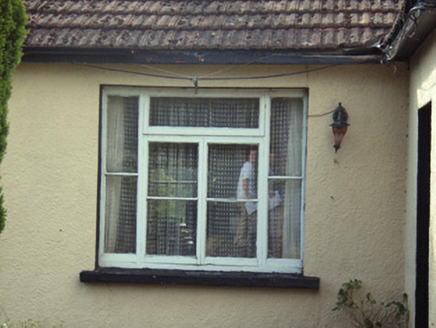Survey Data
Reg No
15603160
Rating
Regional
Categories of Special Interest
Architectural
Original Use
House
In Use As
House
Date
1900 - 1924
Coordinates
297596, 140345
Date Recorded
13/06/2005
Date Updated
--/--/--
Description
Detached four-bay single-storey house, between 1900-24 (dated 1935), on an L-shaped plan with two-bay single-storey gabled projecting end bay to right. One of a group of at least four. Hipped and pitched roof on an L-shaped plan (gabled to end bay) with profiled tile, clay ridge tiles, rendered chimney stacks having cornice capping supporting yellow terracotta pots, and iron rainwater goods on timber eaves. Roughcast walls. Square-headed window openings with sills, and timber casement windows having sidelights and/or overlights. Square-headed door opening with replacement glazed timber door. Set back from street in own grounds with fine roughcast boundary wall having rendered coping, rendered piers having pyramidal capping, and flat iron gate [SS].
Appraisal
A pleasant modest-scale house built as one of a development of at least four individual units (including 15603159, 161 - 162) representing an element of the continued development of the outskirts or suburbs of Enniscorthy in the early twentieth century or interwar period. Having been well maintained, the house presents an early aspect with substantial quantities of the original fabric surviving in place including the inventive glazing patterns to most of the openings, thus upholding the integrity of the composition in the streetscape.





