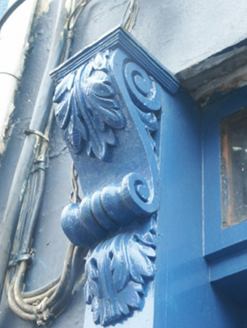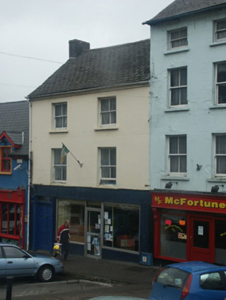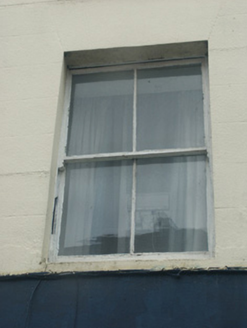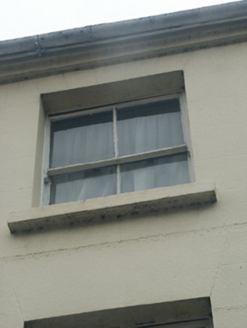Survey Data
Reg No
15603140
Rating
Regional
Categories of Special Interest
Architectural
Original Use
House
Historical Use
Shop/retail outlet
In Use As
House
Date
1815 - 1835
Coordinates
297220, 139893
Date Recorded
13/06/2005
Date Updated
--/--/--
Description
Terraced two-bay three-storey house, c.1825. Refenestrated, c.1900. Reroofed, c.1950. Renovated, c.1975, with replacement shopfront inserted to ground floor retaining fabric of earlier shopfront, c.1900. Now disused to ground floor. Pitched roof with replacement fibre-cement slate, c.1950, clay or terracotta ridge tiles, rendered chimney stack over red brick Running bond construction having stepped capping, and cast-iron rainwater goods on rendered eaves having iron ties. Rendered, ruled and lined walls. Square-headed window openings with cut-stone sills, and replacement two-over-two timber sash windows, c.1900. Replacement shopfront, c.1975, to ground floor retaining fabric of earlier shopfront, c.1900, with fixed-pane aluminium display windows on mosaic-tiled risers, glazed aluminium door having louvered overlight, timber panelled (hollow) pilasters, c.1900, to door opening to house having foliate consoles, timber panelled door on cut-granite threshold having overlight, and no fascia. Interior with timber panelled shutters to window openings. Street fronted with concrete brick cobbled footpath to front.
Appraisal
Although compromised as street level following the substantial replacement of a late nineteenth- or early twentieth-century shopfront, a house of modest size retains the original simple composition attributes to the upper floors together with most of the historic fabric, both to the exterior and to the interior, thus maintaining the positive impact made on the streetscape character of Market Square.







