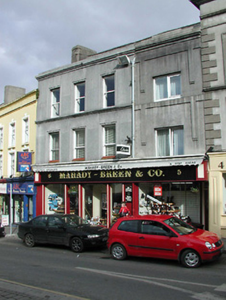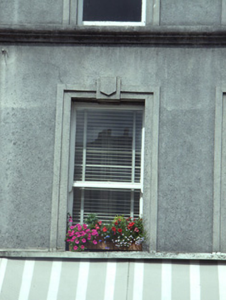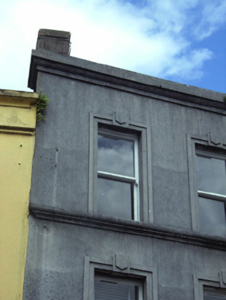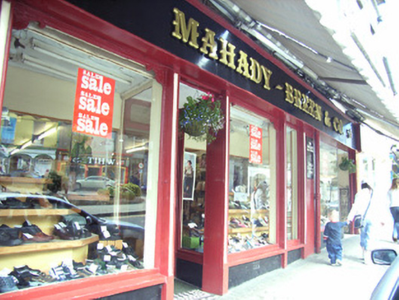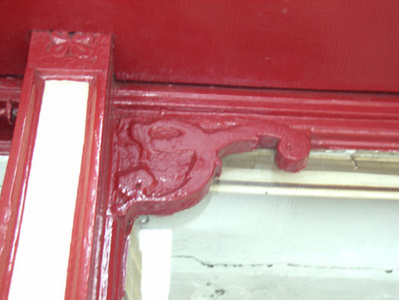Survey Data
Reg No
15603137
Rating
Regional
Categories of Special Interest
Architectural, Artistic
Original Use
House
In Use As
House
Date
1865 - 1885
Coordinates
297241, 139871
Date Recorded
13/06/2005
Date Updated
--/--/--
Description
Terraced three-bay three-storey house, c.1875, possibly incorporating fabric of earlier house, pre-1840, on site with shopfront to ground floor. Reroofed, c.1950. Pitched (shared) roof behind parapet with replacement fibre-cement slate, c.1950, clay ridge tiles, rendered chimney stack over red brick construction having stepped capping, rendered coping, and concealed rainwater goods having cast-iron ogee hopper and downpipe. Rendered walls with moulded cornice to top floor, and moulded cornice to parapet supporting blocking course. Square-headed window openings with moulded rendered sills forming sill courses, rendered stepped surrounds having shield-panelled keystones, and one-over-one timber sash windows. Timber shopfront to ground floor with rosette-detailed panelled (hollow) pilasters, fixed-pane display windows having decorative spandrels, decorative tiled threshold leading to glazed timber door having overlight, and replacement fascia having cornice. Street fronted with concrete brick cobbled footpath to front.
Appraisal
Having been well maintained, an elegantly composed house of the middle size retains the original compositional attributes together with most of the historic fabric including the rendered detailing producing a refined Classical theme in Market Square: meanwhile, a shopfront of artistic design merit displaying good quality traditional carpentry makes a pleasing impression in the streetscape at street level.

