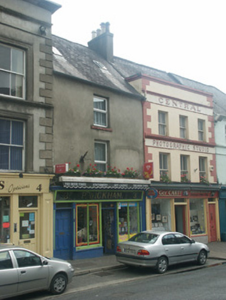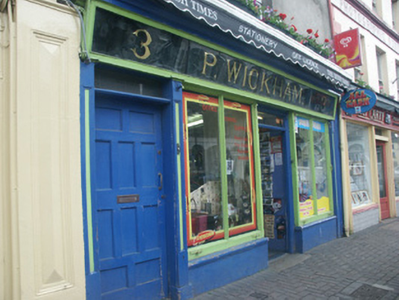Survey Data
Reg No
15603135
Rating
Regional
Categories of Special Interest
Architectural, Artistic
Original Use
House
In Use As
House
Date
1865 - 1885
Coordinates
297256, 139864
Date Recorded
13/06/2005
Date Updated
--/--/--
Description
Terraced single-bay three-storey house with dormer attic, c.1875, with shopfront to ground floor. Renovated, post-1880-1900, with openings remodelled. Renovated and refenestrated. Pitched (shared) slate roof with clay ridge tiles, rendered (shared) chimney stack having capping supporting yellow terracotta tapered pots, rendered coping to party wall, rooflights, and iron rainwater goods on rendered eaves having iron ties. Replacement rendered walls. Square-headed window openings remodelled, post-1880-1900, with sills, and replacement uPVC casement windows. Timber shopfront to ground floor with panelled (hollow) pilasters on cut-granite padstones, fixed-pane (two-light) timber display windows, glazed timber door having overlight, timber panelled door to house having overlight, and replacement glazed fascia over gold lettering, post-1905, having moulded cornice. Street fronted with concrete brick cobbled footpath to front.
Appraisal
Although individual attributes illustrated in late nineteenth-century archival imagery have been lost, including elegant Wyatt-style tripartite window openings, rendered accents identifying a muted Classical theme, and so on, a modest-scale house remains an important element of the streetscape in Market Square on account of the survival of a particularly fine traditional Irish shopfront of artistic design interest displaying expert carpentry or craftsmanship.



