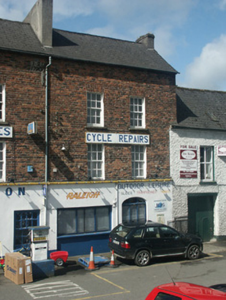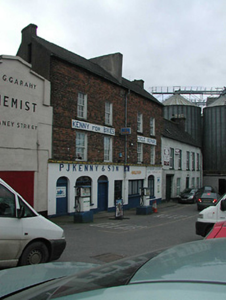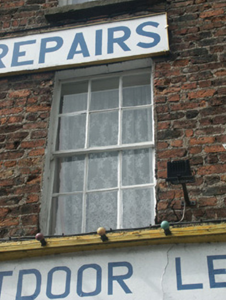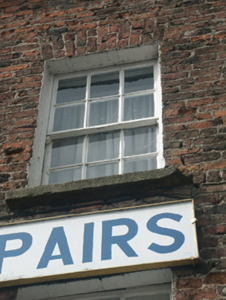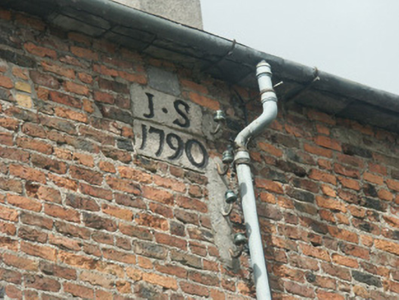Survey Data
Reg No
15603128
Rating
Regional
Categories of Special Interest
Architectural
Original Use
House
In Use As
House
Date
1785 - 1795
Coordinates
297316, 139905
Date Recorded
13/06/2005
Date Updated
--/--/--
Description
Terraced two-bay three-storey house with half-dormer attic, dated 1790, with shopfront to ground floor. Reroofed and renovated, c.1975, with openings to ground floor remodelled. One of a pair. Pitched (shared) roof with replacement fibre-cement slate, c.1975, clay ridge tiles, fine roughcast or rendered chimney stacks, rendered coping, and cast-iron rainwater goods on overhanging stone-flagged eaves having iron brackets. Red brick irregular bond walls with shared cut-granite date stone/plaque to top floor. Square-headed window openings with cut-granite sills forming sill course to first floor, red brick voussoirs, and six-over-six timber sash windows. Rendered 'Enniscorthy shopfront' to ground floor with openings remodelled, c.1975, having replacement fixed-pane (three-light) window, elliptical-headed door opening having replacement fixed-pane timber fitting, c.1975, and cut-granite cornice (sill course). Interior with timber panelled shutters to window openings. Street fronted in hollow [DS].
Appraisal
A house of the middle size purpose-built as one of an identical pair (with 15603129) by a now-unknown patron ("J.S.") probably having connections with the Sparrow family of nearby Blackstoops House accommodating commercial and residential spaces in a wholly-integrated composition originally featuring a characteristic so-called 'Enniscorthy shopfront'. Although the subject of an alteration project at street level, elsewhere the pleasing composition attributes prevail including the distinctive construction in early red brick, the Classical proportions retaining early fittings, and so on, thus maintaining the status as an important element of the late eighteenth-century built heritage of Enniscorthy.

